News
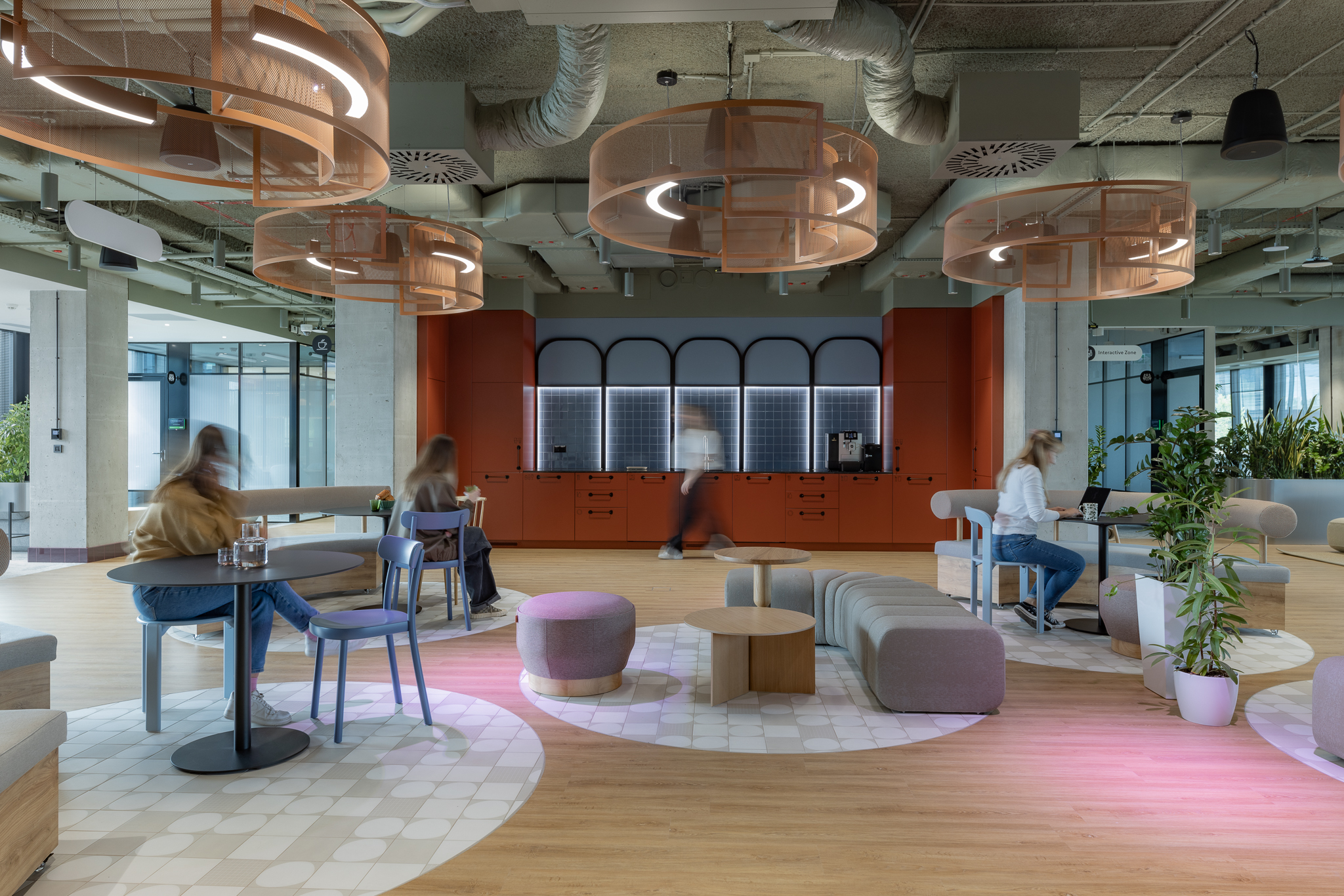
Sanofi Offices – Warsaw

 Office Snapshots
Office Snapshots
Sanofi Offices – Warsaw Sanofi’s office in Warsaw integrates nature and modernity in an innovative design by The Design Group, focusing on a welcoming environment, diverse work zones, accessibility, and technology for a productive, comfortable workspace. Firm The Design Group ClientSanofi size36,597 sqft Year2024 LocationWarsaw, Poland IndustryHealthcare The Sanofi office is a […]

project44 Offices – Krakow

 Office Snapshots
Office Snapshots
The Design Group created a modern space with natural light and a thoughtful flow for the project44 offices in Krakow, Poland. The project44 office is located in the Fabryczna Office Park B4 building, at Aleja Pokoju 18 in the heart of Krakow. This 2800 sqm space has been designed to meet high standards […]

Allegro Offices – Warsaw

 Office Snapshots
Office Snapshots
The Design Group utilized thoughtful colors, finishes, and greenery to create a vibrant space for the Allegro offices in Warsaw, Poland Allegro’s Warsaw office is located in the Plater and Galwan buildings of the Norblin Factory complex and occupies nearly 24,000 sqm (7 floors). The architecture of this place is a unique […]

Zendesk Offices – Krakow

 Office Snapshots
Office Snapshots
The Design Group created a warm and welcoming office space for Zendesk in Krakow, featuring a Danish city-inspired design that combines public and private areas, collaboration spaces, and an abundance of greenery. The Zendesk office is designed in the style of a Danish city. The flow of space takes you […]
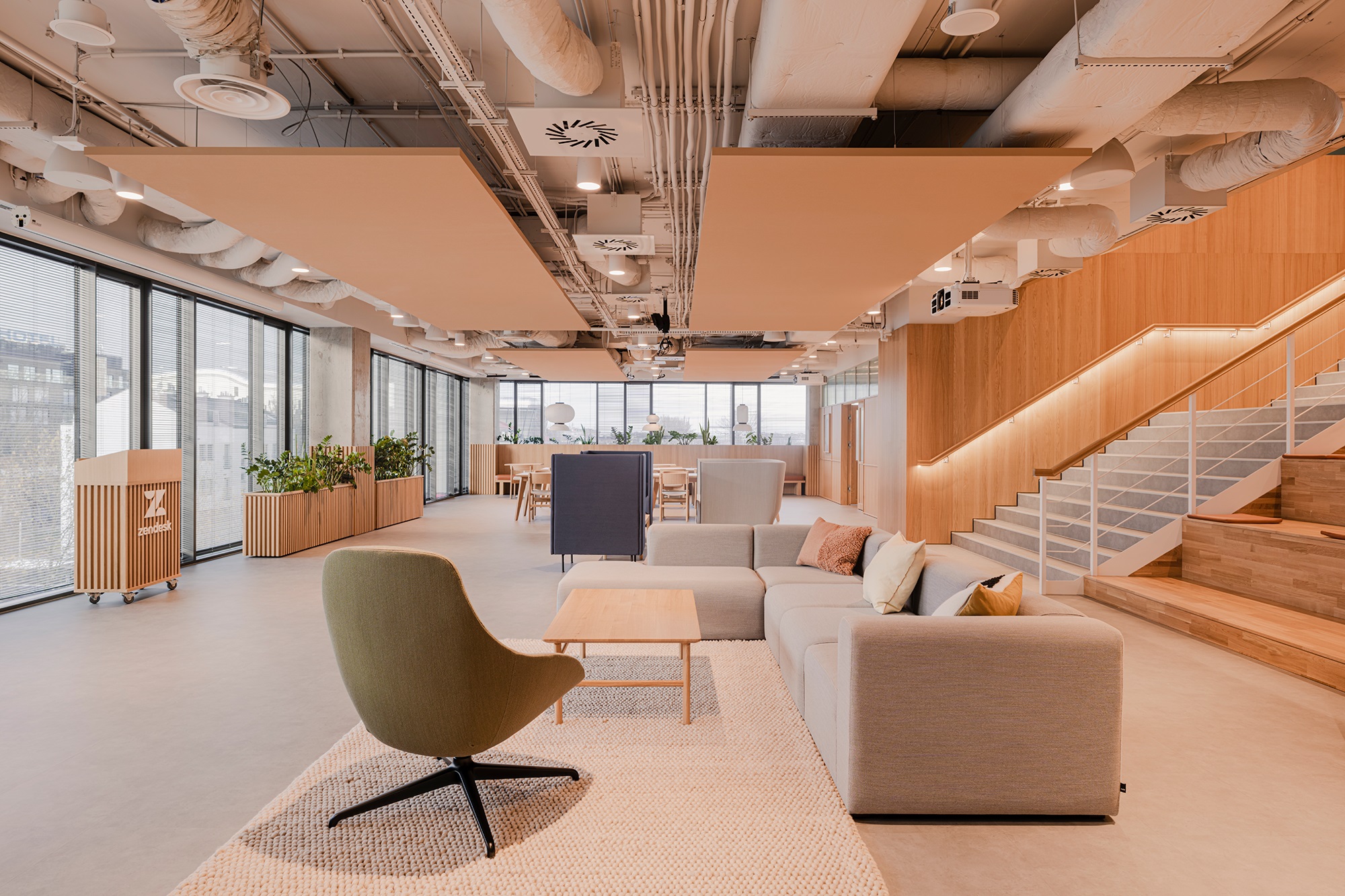
Greenery, nature and Danish hygge – Zendesk’s Krakow office

 Archello
Archello
This office is like taking a stroll through one of Denmark’s charming small towns. We, as architects from The Design Group, are proud to present the Zendesk office in Krakow, a space that surprises visitors with its impeccable organization and the seamless integration of modern and timeless design elements. The […]
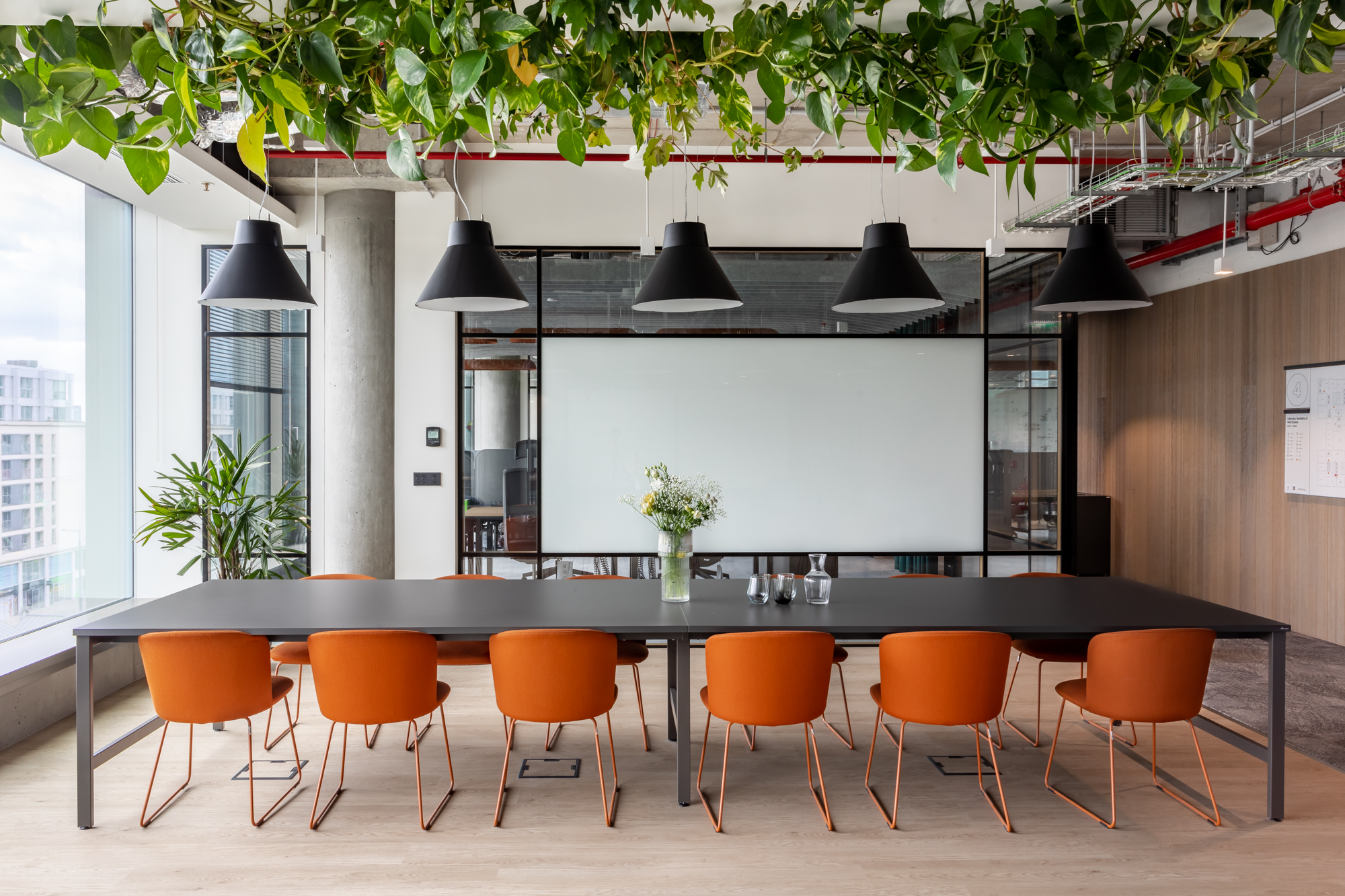
Unique interiors of Allegro’s office in the historical complex of the Norblin Factory in Warsaw

 Archello
Archello
The prestigious neighbourhood of Warsaw’s Wola district, heritage buildings, historic streets, excellent commute to the rest of the city – the news of Allegro’s planned move from Q22 to the representative office buildings of the Norblin Factory complex has been around for a while. Although the idea of Allegro’s unique […]
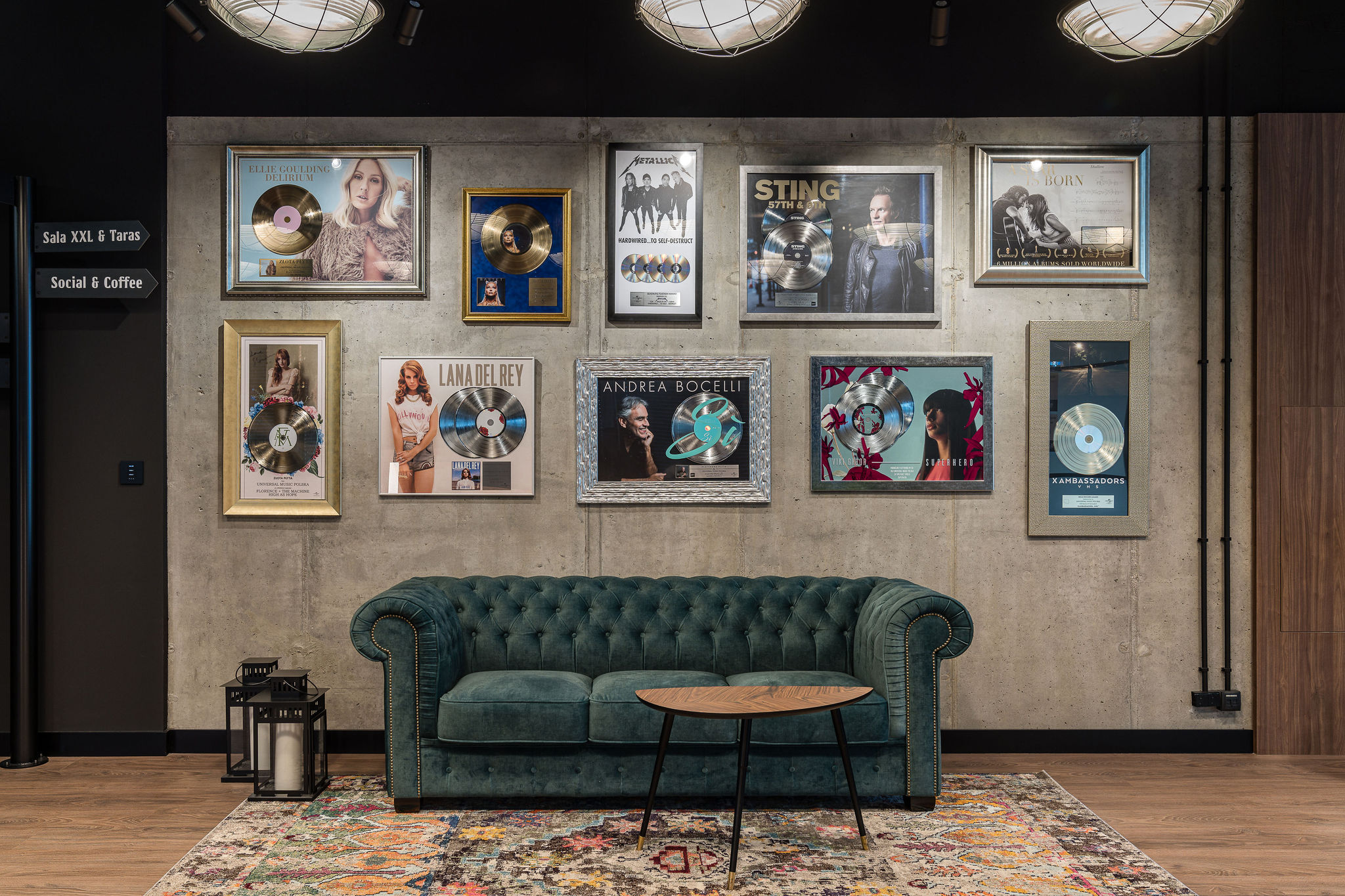
Universal Music Polska office – musical space is part of Archello’s Best Projects of 2021

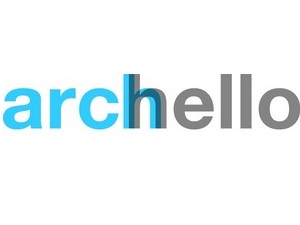 Archello
Archello
The new office of Universal Music Polska music label in Warsaw delights with an unusual blend of loft elements and cozy, home-sweet-home vibe, elegance, and cutting-edge technology at top level. This is the space for everyone – you simply want to stay, work and create there. A lot of credit […]
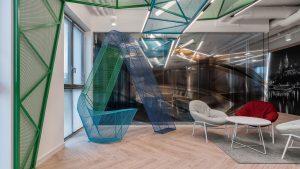
Autodesk Office – a tailor-made design

 Archello
Archello
This office seems to be a space built upon boundaries of imagination. The colors, original constructions on the ceilings, wall murals come as a surprise. A lot goes on here, yet all fits in seamlessly. We are referring to the latest office of Autodesk company located in one of the […]

Reimagining the office

 Poland Weekly
Poland Weekly
The discussion on the future of work in offices seems not to end. With growing optimism over the summer months, we are again on the wave of the pandemic. Obviously that has a huge impact on the way how and where we will work. With a lot of uncertainty, are […]

Reimagining the office

 Poland Weekly
Poland Weekly
The discussion on the future of work in offices seems not to end. With growing optimism over the summer months, we are again on the wave of the pandemic. Obviously that has a huge impact on the way how and where we will work. With a lot of uncertainty, are […]

Universal Music Polska office, Poland

 Love That Design
Love That Design
Universal Music Polska headquarters, part of the global corporation, Universal Music Group, was designed to be consistent with other Universal headquarters around the world. The new Polish HQ, located in the X20 office building in Warsaw’s Lower Mokotów district, has a laidback mood and corporate professionalism. The Design Group created […]
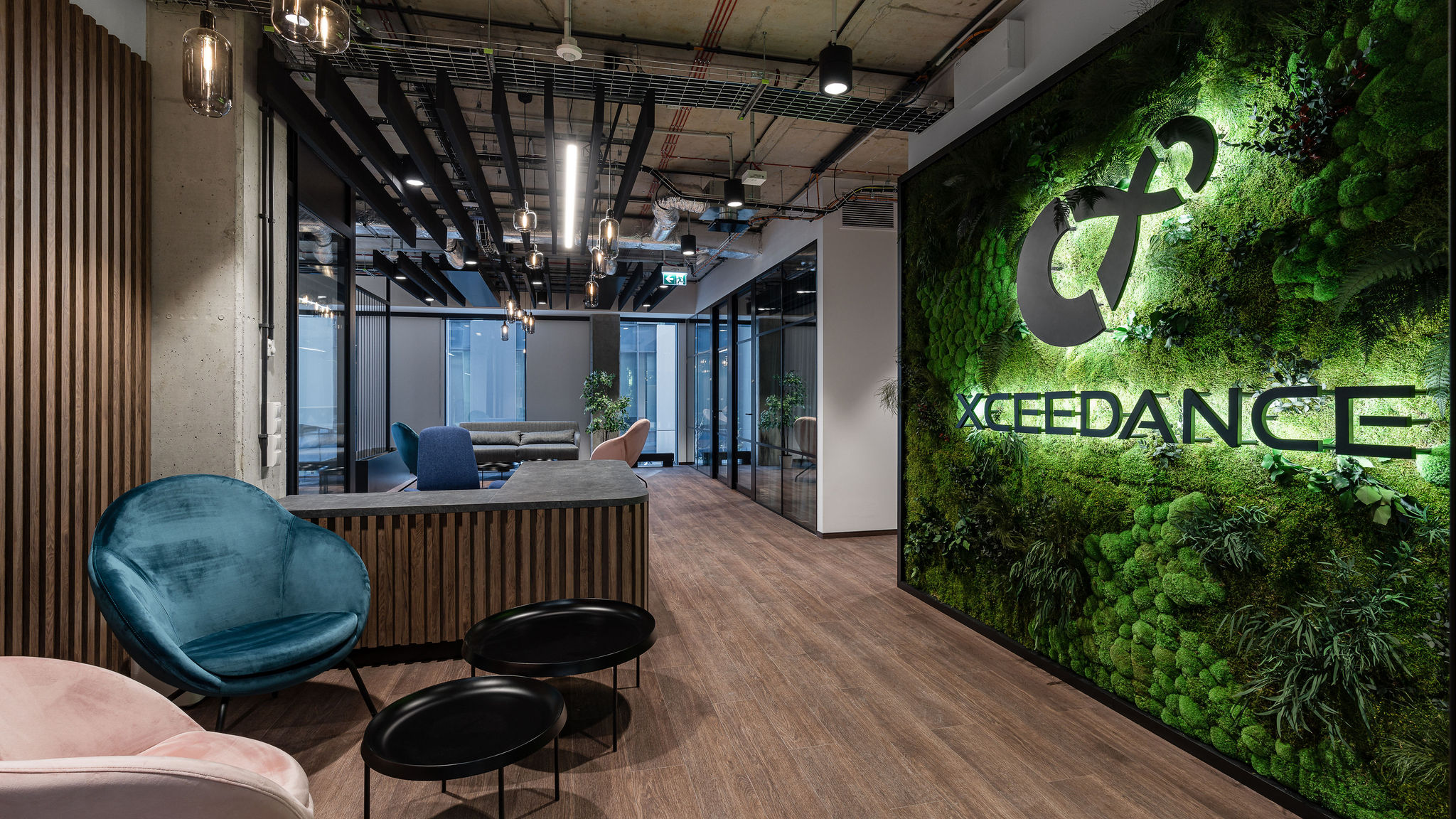
Xceedance Office, Poland

 Love That Design
Love That Design
Xceedance is a global provider of insurance analysis solutions and insurance consulting services. It renders services to property and accident insurance providers, insurance companies, intermediaries, independent insurance brokers, and program administrators. Its Polish branch is growing steadily, and as a natural consequence, Xceedance sought a place for its new office. […]
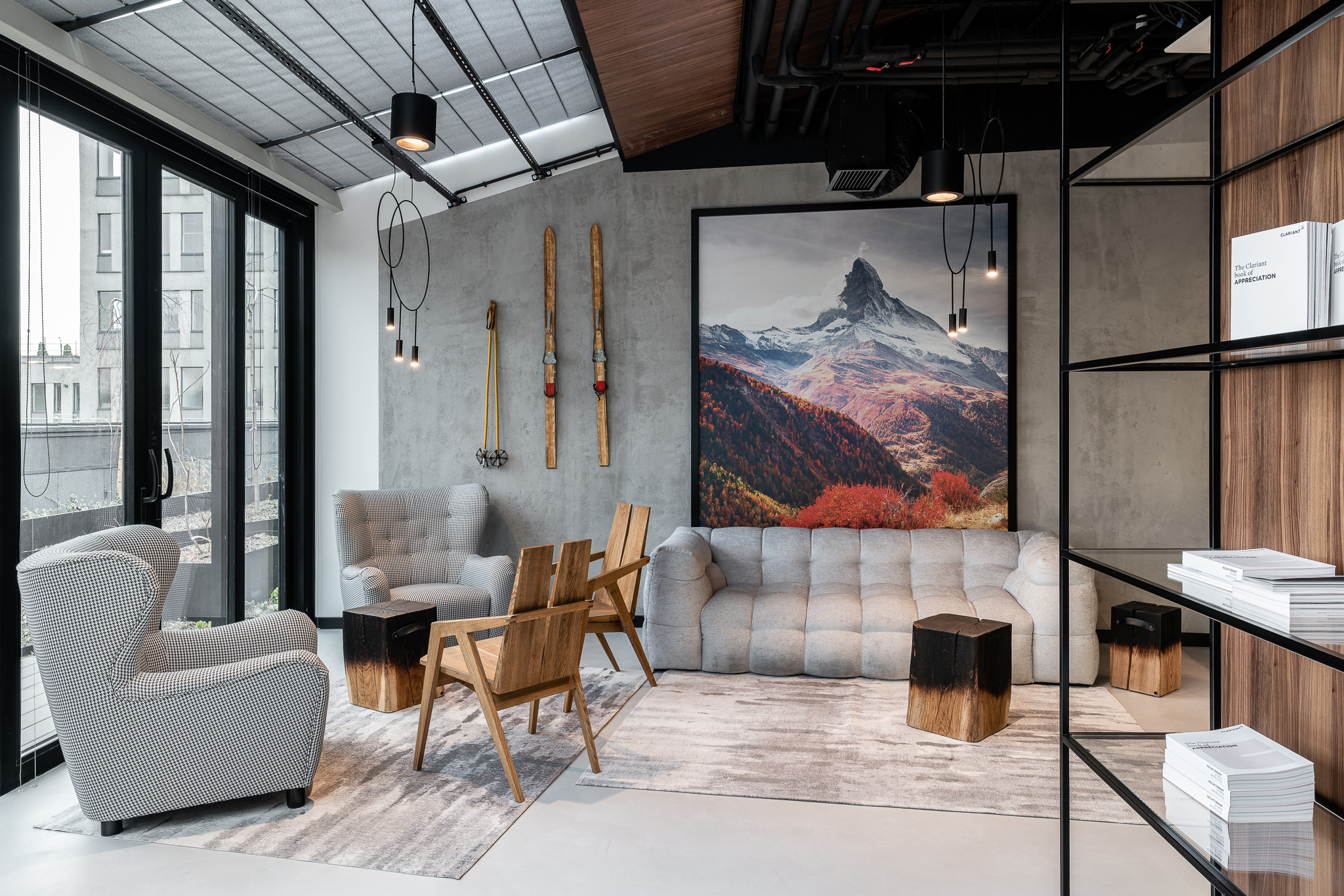
Clariant Office, Poland

 Love That Design
Love That Design
Clariant’s new offices in Łódź have certainly made a splash in the A&D scene. Based in the Monopolis, which is already a of revitalisation set in the heart of the city, The Design Group have delivered a truly unique and youthful space that relies heavily on artistic tools. The walls […]
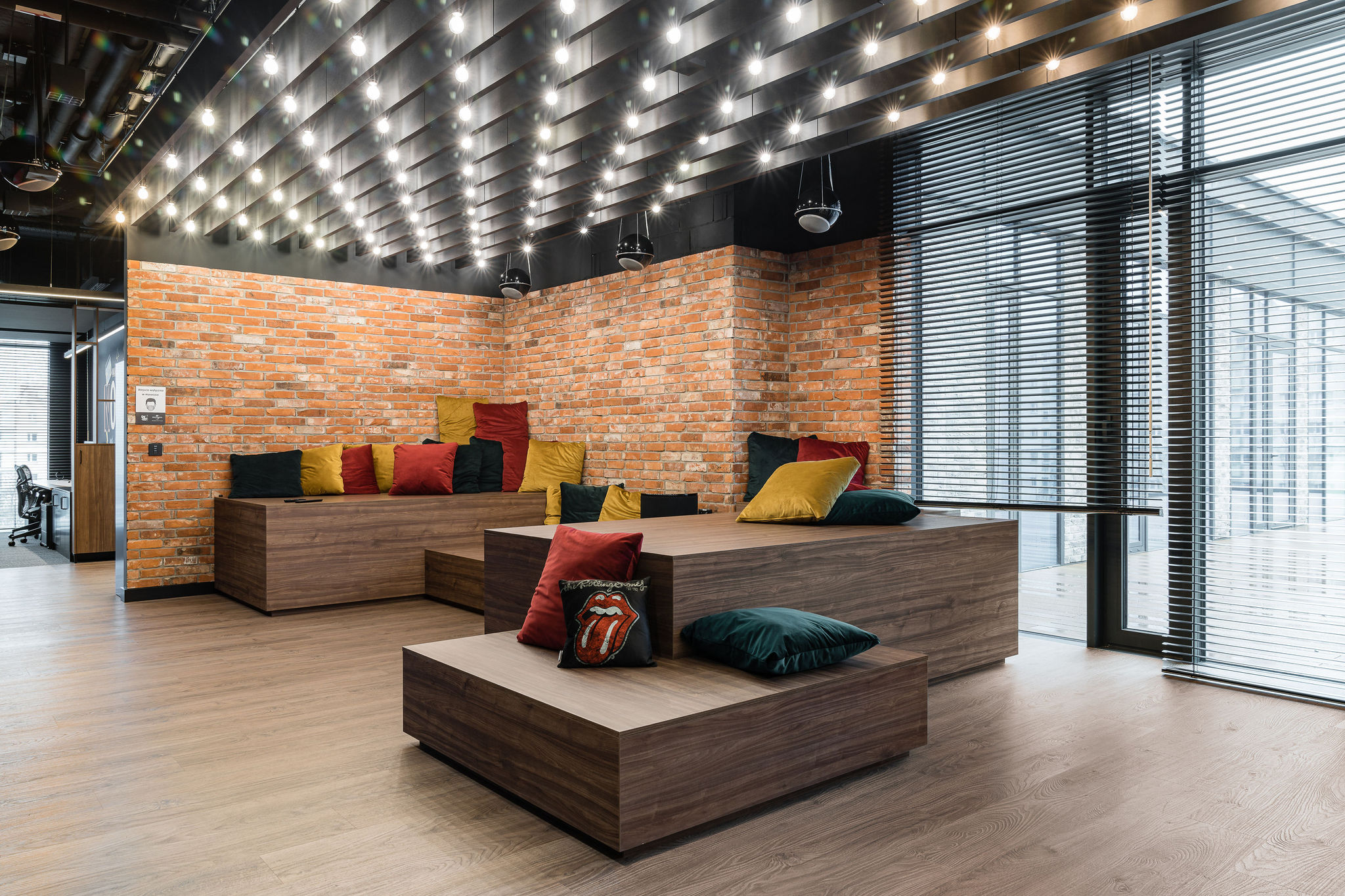
Musical space of the new Universal Music Polska office in the housing-industrial design by The Design Group architects

 Archello
Archello
The new office of Universal Music Polska music label in Warsaw delights with an unusual blend of loft elements and cozy, home-sweet-home vibe, elegance, and cutting-edge technology at top level. This is the space for everyone – you simply want to stay, work and create there. A lot of credit […]
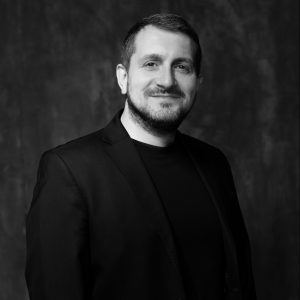
Designer in profile: Konrad Krusiewicz

 Design Et Al
Design Et Al
The Design Group have been shortlisted for Lobby/Public Areas Award in The International Hotel & Property Awards 2021. Read more about the Architect and Founder below: Tell us a little about your background in design (education, experience, etc): My adventure with architecture started from the moment I realized that I was constantly watching the surroundings […]
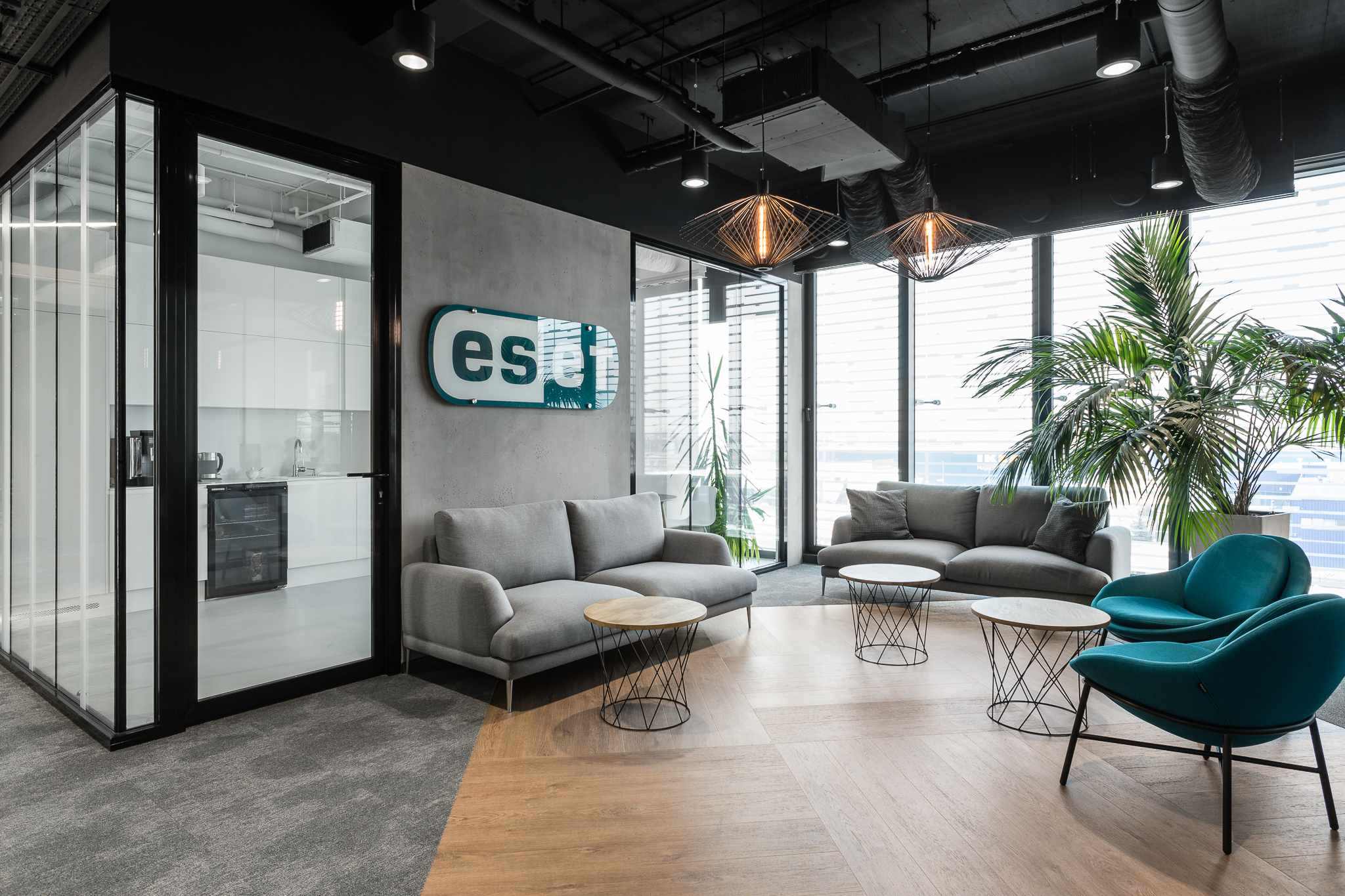
Eset Office, Poland

 Love That Design
Love That Design
The Eset office in Poland is designed by The Design Group, and leans heavily towards a contemporary and ‘forest-like’ interior. The use of deep green velvet fabrics on the seating and especially a stylised linear wood cabin give the sense of the outdoors in. The overall design is modern and minimal […]
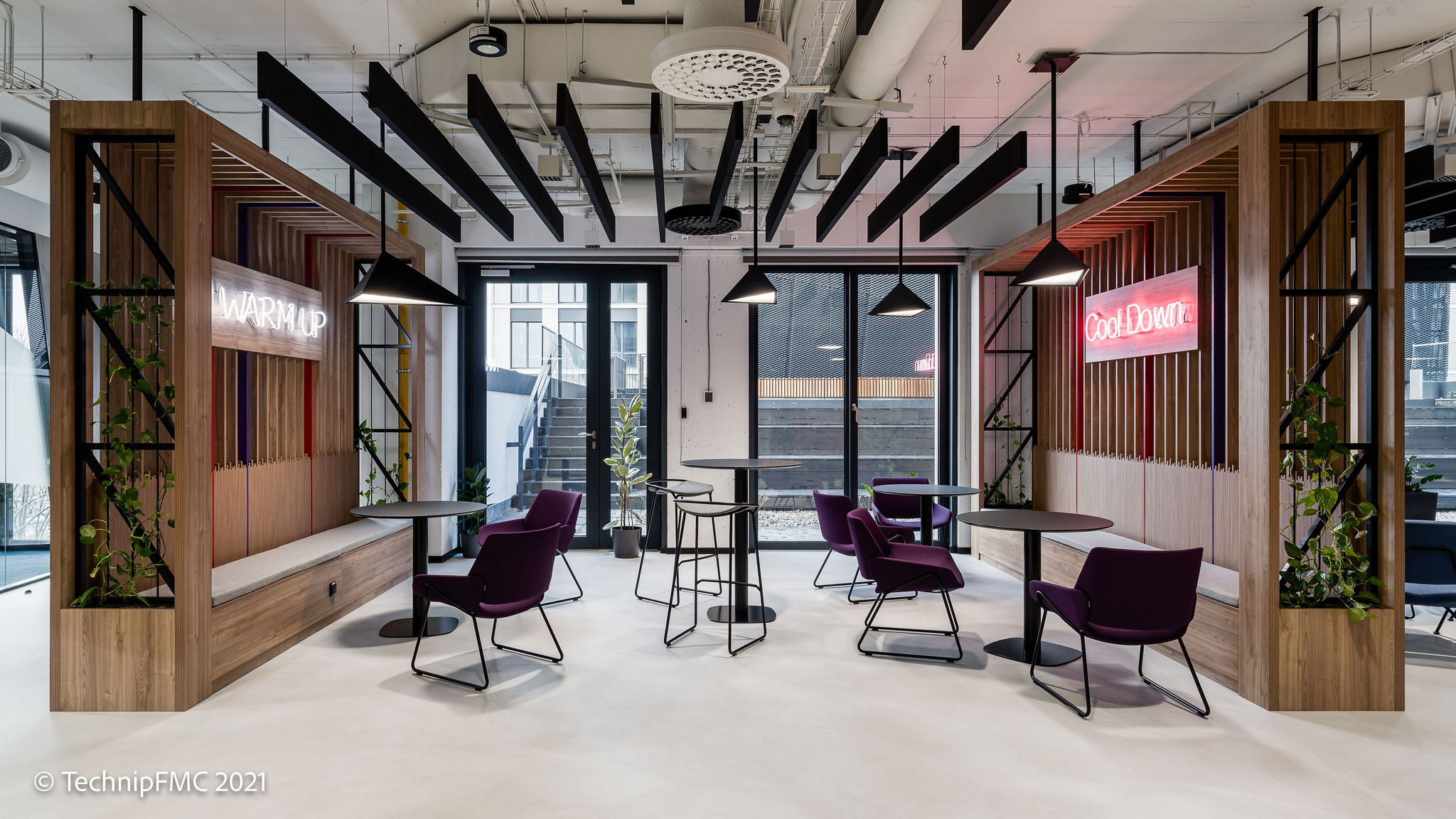
TECHNIPFMC OFFICE – TECHNICAL SPACE FOR AN ENGINEER BY THE DESIGN GROUP

 Design Et Al
Design Et Al
The Design Group have been shortlisted for Lobby/Public Areas – Global Award in The International Hotel and Property Awards 2021. When considering the design of this space, The Design Group didn’t want to treat it as being strictly an office. Their goal was to create a space with character, providing appropriate working conditions, but […]

TechnipFMC office – technical space for an engineer

 Archello
Archello
The new TechnipFMC office takes us to the world of water stories. It influences emotions and imagination in such a way, that it is really hard to give up thinking about this unique place. How was it possible to create such a space on the four floors of the Krakow […]

A Tour of TechnipFMC’s Modern New Krakow Office

 Officelovin'
Officelovin'
Energy company TechnipFMC hired office interior design studio The Design Group to design their new office in Krakow, Poland. “The TechnipFMC office in Krakow has several unique solutions created especially by architects from The Design Group. Among them it is definitely worth mentioning the so-called void, i.e. a free space integrating floors […]
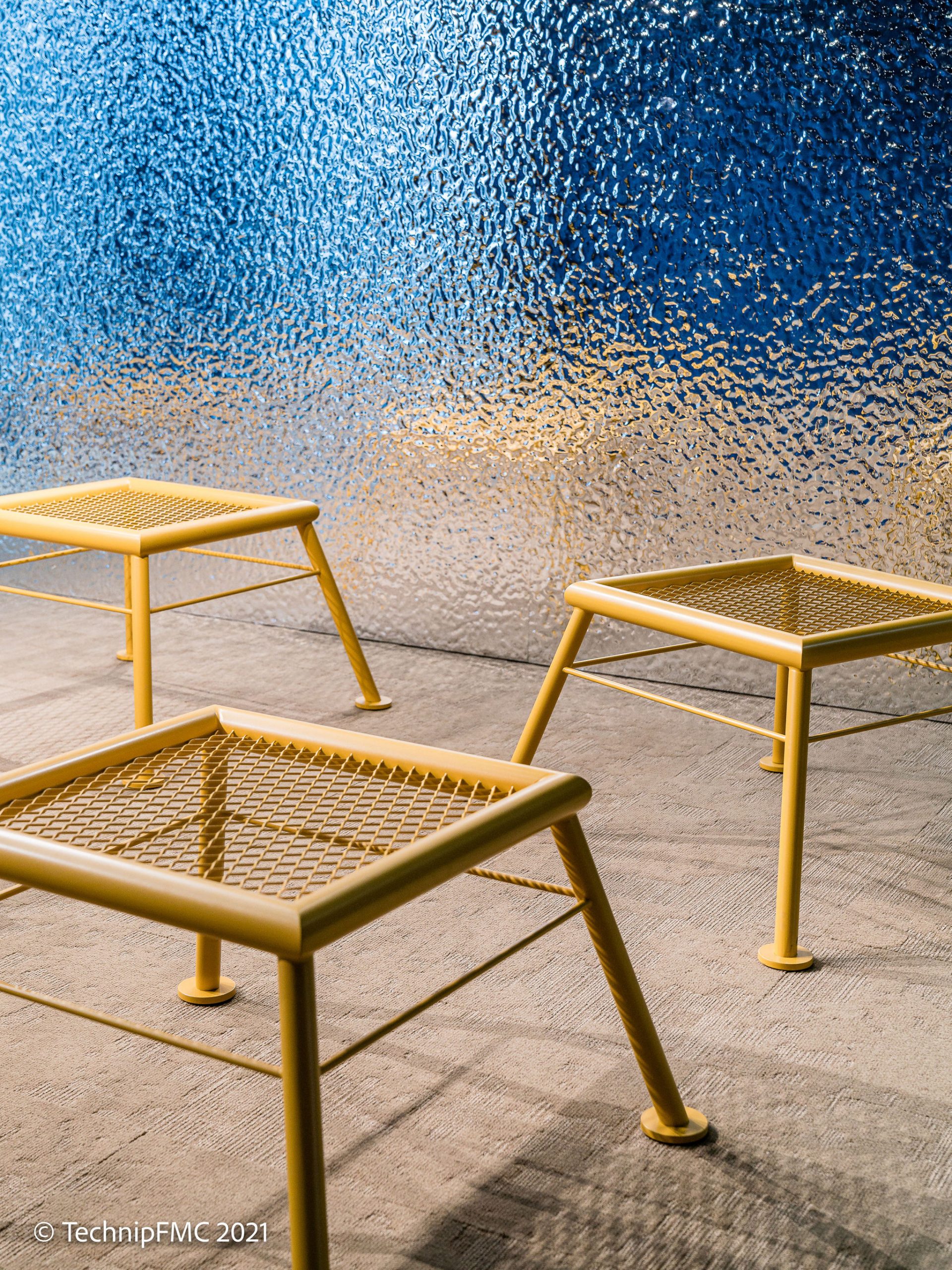
TechnipFMC Office in Krakow

 E-Architect
E-Architect
TechnipFMC Office TechnipFMC Office – technical space for an engineer The new TechnipFMC office takes us to the world of water stories. It influences emotions and imagination in such a way, that it is really hard to give up thinking about this unique place. How was it possible to create such a […]

Innovative and Sustainable Architecture

 Build
Build
Situated in Warsaw, The Design Group is an architectural studio with many years of experience in office interior design and architectural consultancy. Following its well-deserved success in the Design & Build Awards 2020, we got in touch with Konrad Krusiewicz to find out more about how they earned themselves the […]
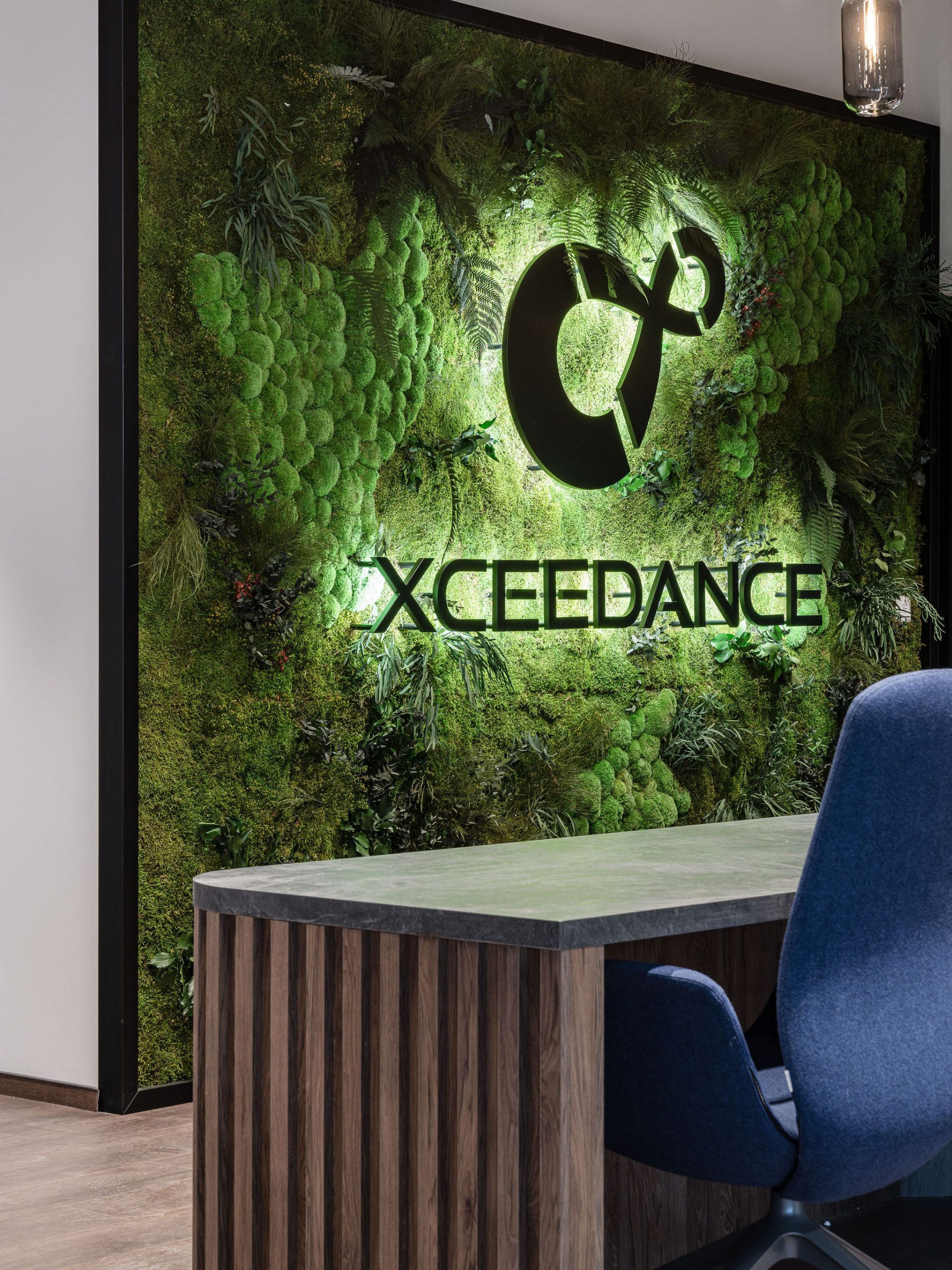
Xceedance Offices – Krakow

 Office Snapshots
Office Snapshots
Elegant, industrial and homely define the new interiors for Xceedance, a setting that allows employees to co-create with the insurance solutions company in Krakow. The Design Group completed a comfortable and professional ideal office for the team at Xceedance located in Krakow, Poland. The place is elegant, industrial, at times unexpectedly and highly […]

A Look Inside Xceedance’s New Krakow Office

 Office Lovin'
Office Lovin'
Insurance company Xceedance recently hired interior design studio The Design Group to design their new office in Krakow, Poland. “To put it simply, the interior of Xceedance’s office is unobvious. However, if we leave it at this, it will never do justice to the uniqueness of combinations and unconventional references introduced […]

Autodesk Offices – Krakow

 Office Snapshots
Office Snapshots
The design for Autodesk’s new office pushes the limits of imagination while seamlessly integrating the wide range of colors, textures and materials used in the software giant’s Krakow location. The Design Group completed a space for the Autodesk offices with a colorful and imaginative design in Krakow, Poland. This office seems to be […]

Autodesk Office – a tailor-made design

 Archello
Archello
This office seems to be a space built upon boundaries of imagination. The colors, original constructions on the ceilings, wall murals come as a surprise. A lot goes on here, yet all fits in seamlessly. We are referring to the latest office of Autodesk company located in one of the […]

A Look Inside Autodesk’s Sleek New Krakow Office

 Office Lovin'
Office Lovin'
Software company Autodesk recenty hired architecture interior design firm The Design Group to design their new office in Krakow, Poland. The original idea was to create interiors in industrial style, bright spaces and create a working atmosphere. The designers of The Design Group proposed a slight modification of the style, which was […]
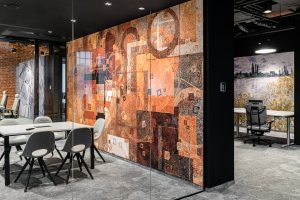
Clariant Shared Service Center in Łódź Monopolis

 E-Architect
E-Architect
Łódź Monopolis, Clariant Shared Service Center Award The Design Group’s success in the prestigious International Property Awards The Design Group has won an award in the “Office Design” category in the prestigious International Property Awards 2020-2021! In this year’s edition of the International Property Awards, the title of the Polish […]
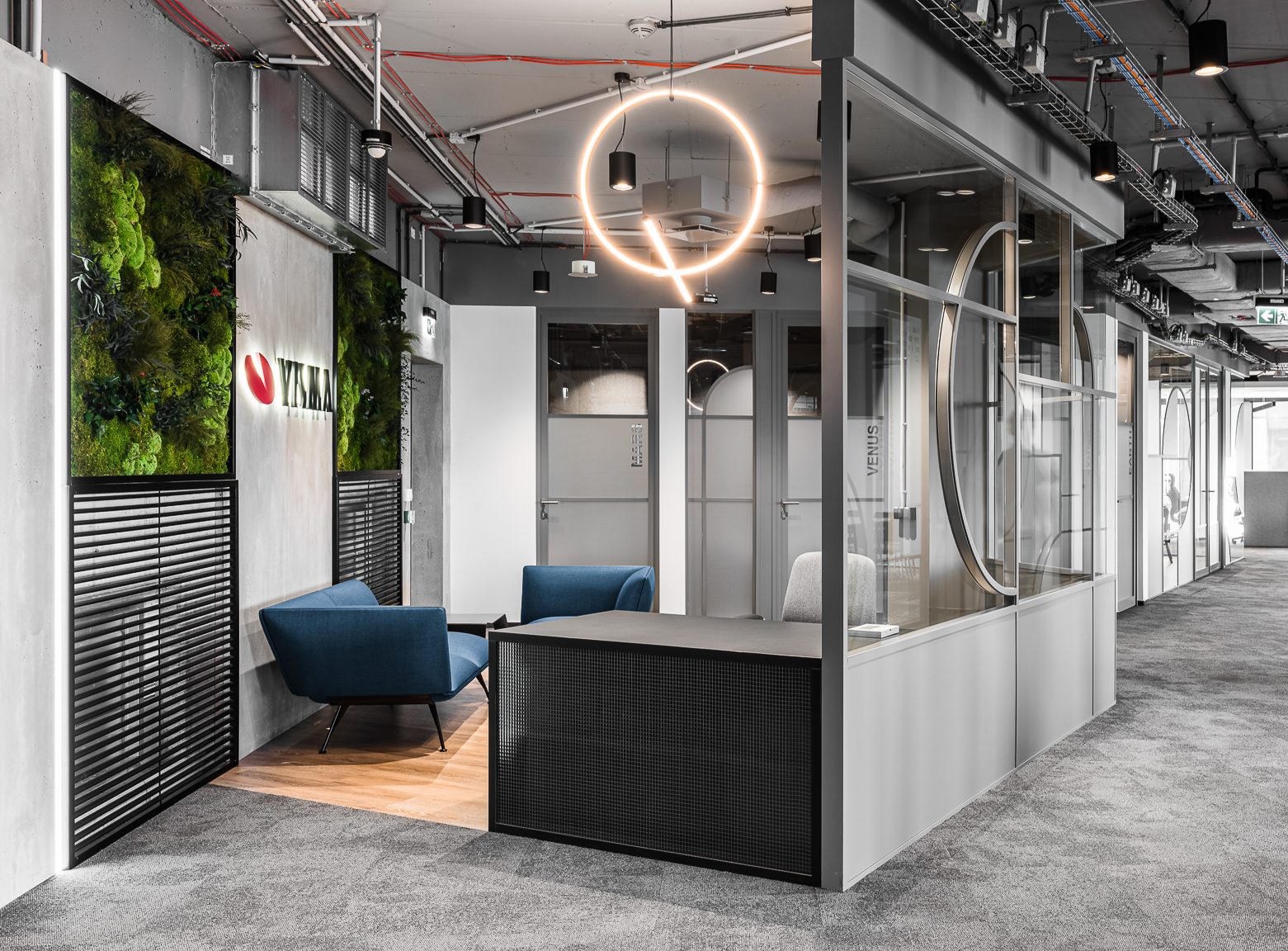
Visma Software Offices – Krakow

 Office Snapshots
Office Snapshots
The design of the Visma offices has a refined Scandinavian aesthetic while maintaining a true sense of originality for the software company’s Polish location in Krakow. The Design Group was tasked with completing a dynamic space for the Visma Software offices at their location in Krakow, Poland. Brightness, simplicity, minimalism, and a pinch […]
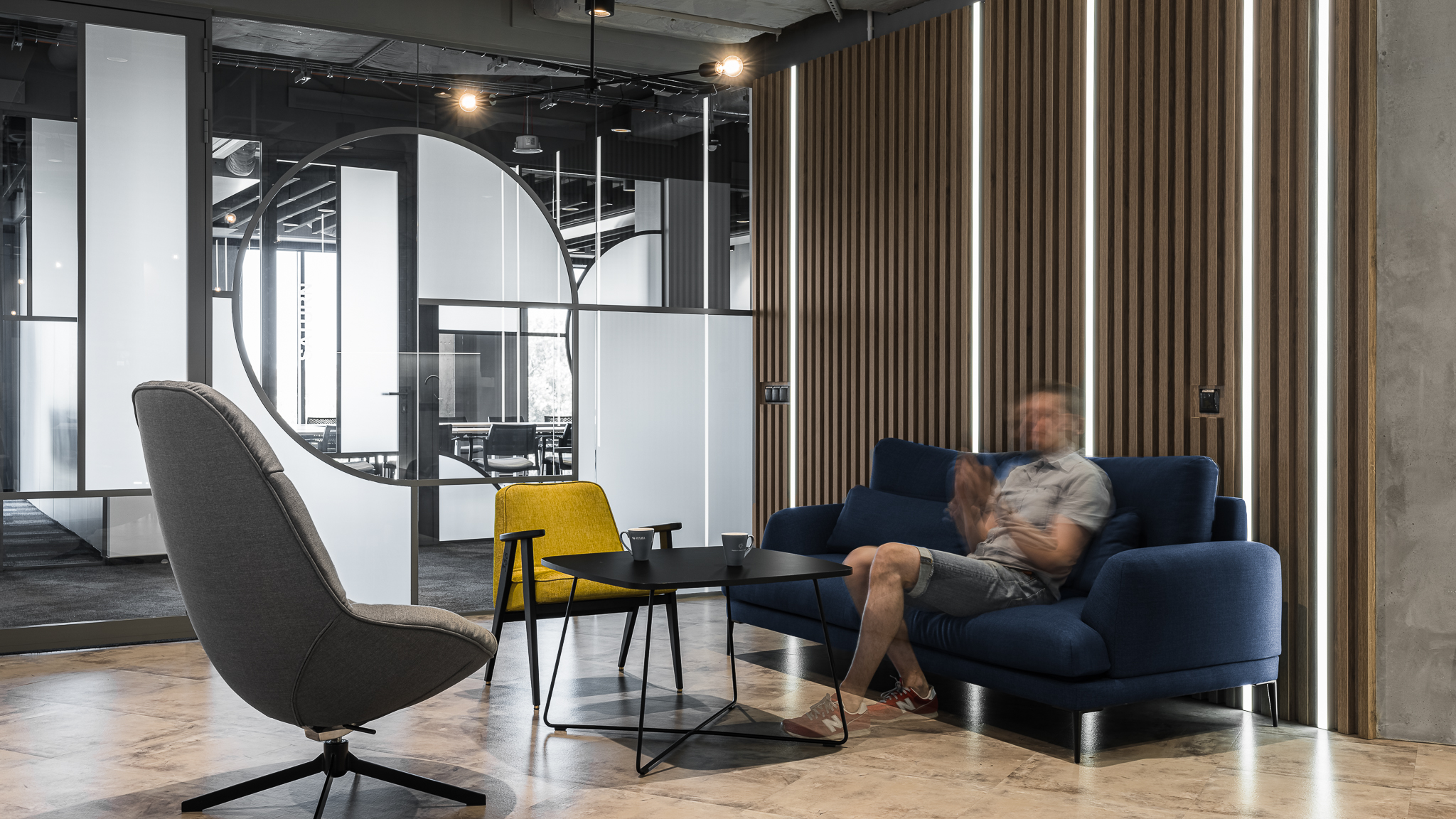
Visma Software Office Krakow

 E-Architect
E-Architect
New Visma Software office at the heart of Krakow designed by The Design Group Brightness, simplicity, minimalism, and a pinch of refined aesthetics; the easiest way to portray the Scandinavian interior design. The new office of the Polish branch of the Visma brand has also been arranged following this theme. Yet in […]

A Look Inside Visma Software’s Modern Krakow Office

 Office Lovin'
Office Lovin'
Software company Visma Software recently hired interior design studio The Design Group to design their new office in Krakow, Poland. “Norwegian Visma has nearly perfectly mastered consistent communication of its activities. They have incorporated this into their own product design language, called Nordic Cool. Drawing on Nordic tradition, it describes Visma’s approach […]
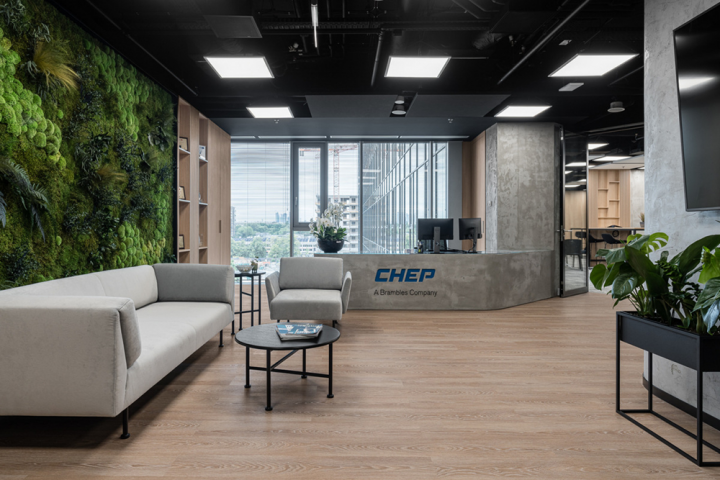
CHEP Polska Offices by The Design Group

 Retail Design Blog
Retail Design Blog
The Design Group was tasked with designing the CHEP Polska offices for their location in Warsaw, Poland. The new headquarters of CHEP Polska is located in the office tower at 48 Domaniewska Street in Warsaw. The modern building offers thousands of square meters of space for offices that rival each […]

CHEP Polska Offices – Warsaw

 Office Snapshots
Office Snapshots
The Design Group was tasked with designing the CHEP Polska offices for their location in Warsaw, Poland. The new headquarters of CHEP Polska is located in the office tower at 48 Domaniewska Street in Warsaw. The modern building offers thousands of square meters of space for offices that rival each other with attractive […]
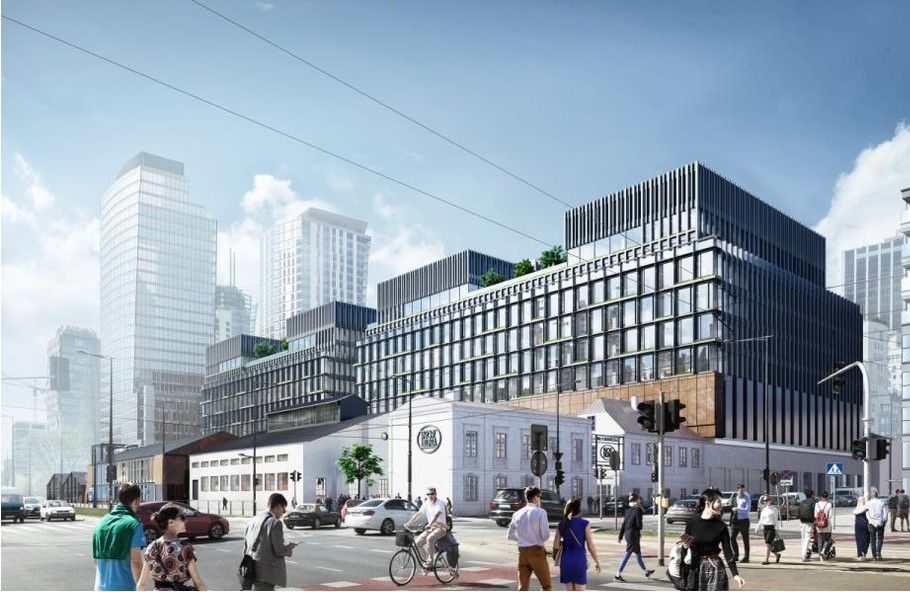
Allegro drives into Norblin

 Euro Build
Euro Build
Polish online e-commerce platform Allegro has leased almost nearly 16,200 sqm in Capital Park’s Norblin Factory mixed-use development in Warsaw, making it the largest tenant of the complex. The company will be relocating in stages from the Q22 building to five floors of building B of Norblin Factory, starting in […]

A Tour of CHEP Polska’s Biophilic Warsaw Office

 Office Lovin'
Office Lovin'
Manufacturing company CHEP Polska recently hired interior design studio The Design Group to design their new office in Warsaw, Poland. “The new head office of CHEP Polska covers nearly 1.4 thousand square meters. The office is predominantly an open space; although, as the designers of The Design Group emphasize, there are 34 […]

CHEP Polska Sustainable Office in Warsaw, Poland

 E-Architect
E-Architect
CHEP Polska is a branch of an international corporation that for nearly 80 years has been providing services to supply chains from various industries. The company has just launched its new Warsaw office, and The Design Group was responsible for its interior design. CHEP Polska Sustainable Office The new headquarters of […]

Design Firms Share Their Office Reopening Strategies

 Office Snapshots
Office Snapshots
The Design Group, Warsaw Konrad Krusiewicz, founder and CEO of The Design Group: “The organization of return to the office for our team is not very demanding and necessary – I must admit that remote work has worked quite well in the case of our architectural studio. However, the fact […]

A Look Inside Clariant’s New Lodz Office

 Officelovin'
Officelovin'
Swiss chemicals company Clariant recently hired architecture and interior design firm The Design Group to design their new office in in Lodz, Poland. “Original, cast-iron stairs lead to the company’s seat, featuring preserved embossing, which still recalls the beginnings of the Vodka Manufactory. They accentuate the atmosphere of this place and lend […]
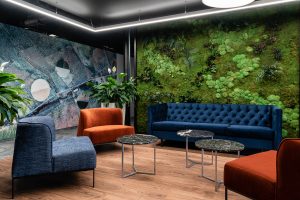
Clariant Shared Service Center in Łódź Monopolis

 E-Architect
E-Architect
Łódź Monopolis, Clariant Shared Service Center Award The Design Group’s success in the prestigious International Property Awards The Design Group has won an award in the “Office Design” category in the prestigious International Property Awards 2020-2021! In this year’s edition of the International Property Awards, the title of the Polish […]
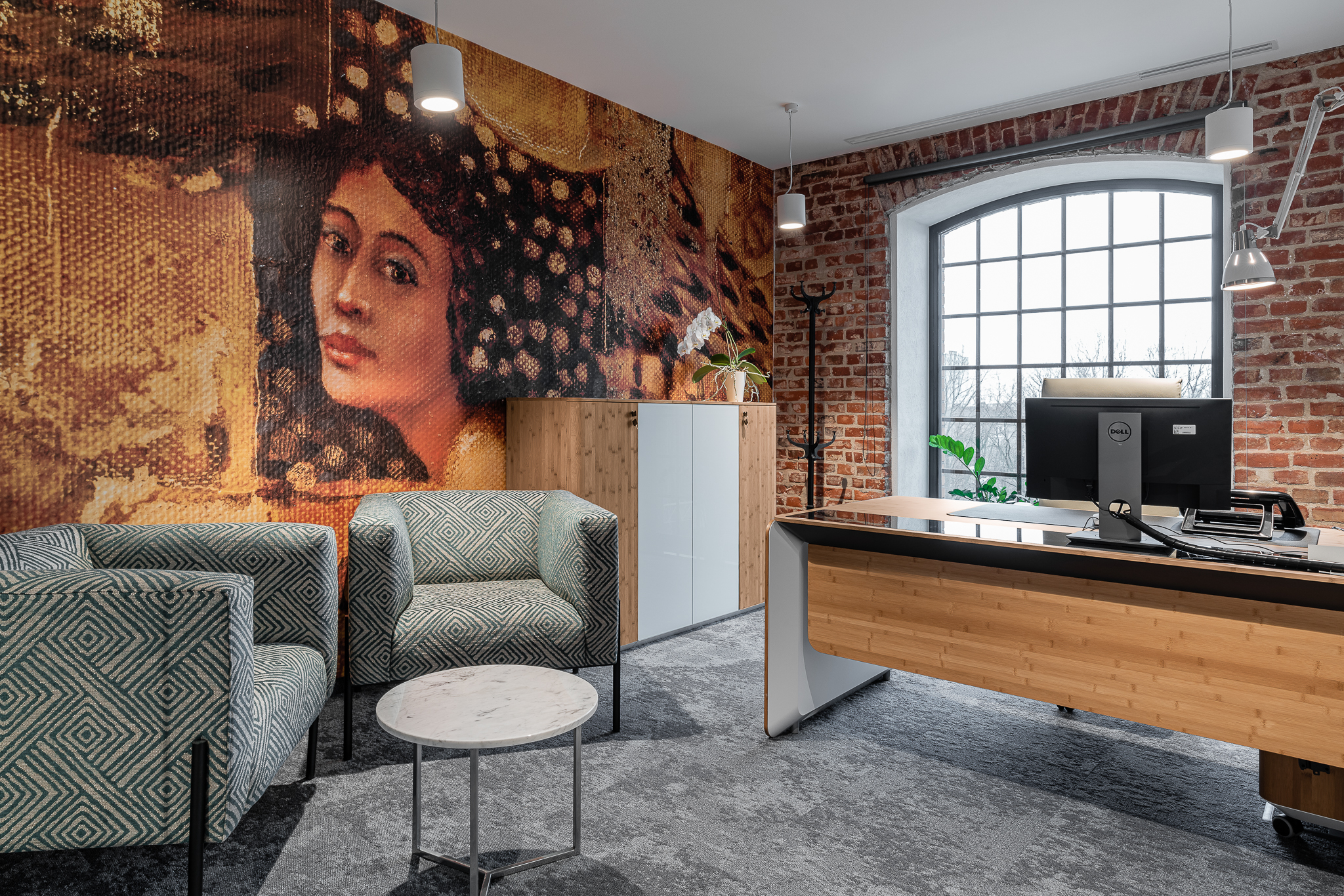
Swiss Precision with a Dash of History. A look inside Clariant’s New Lodz Office

 Retail Design Blog
Retail Design Blog
Original, cast-iron stairs lead to the company’s seat, featuring preserved embossing, which still recalls the beginnings of the Vodka Manufactory. The Design Group architects did not avoid references to post-industrial aesthetics in the office interiors. The brick, which you can see on many walls, is an original part of this […]

A Look Inside Takeda’s Minimalist Lodz Office

 Office Lovin'
Office Lovin'
Global pharmaceutical company Takeda hired interior design firm The Design Group to design their new office in Lodz, Poland. “An office distinctive element is black partitions of glazing resembling a traditional, Japanese home interior. Grey and white finishing materials correspond with simplicity of the assumption, whereas visible systems painted in white […]
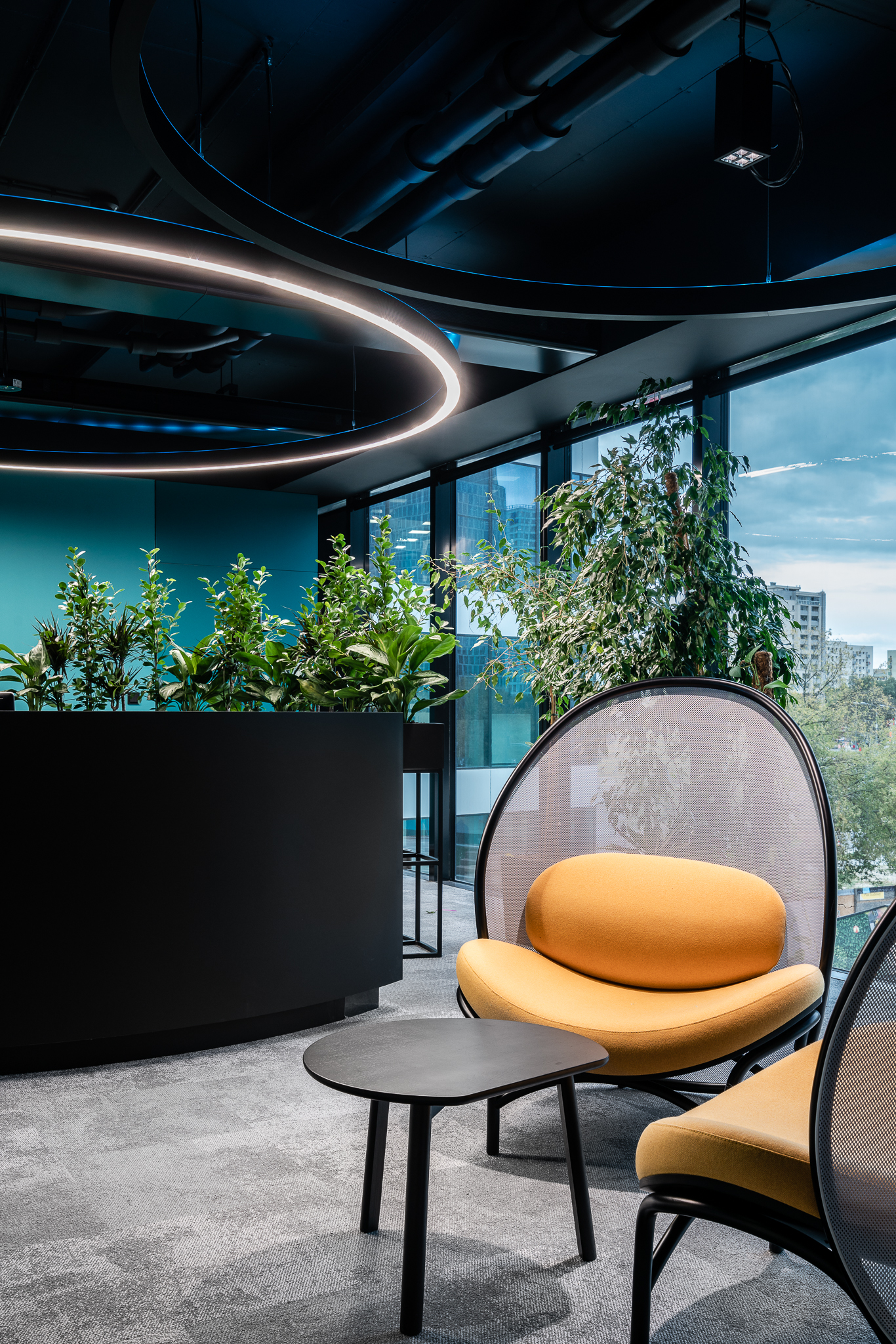
A Tour of UPC’s Biophilic Warsaw Office

 Office Lovin'
Office Lovin'
International telecommunications company UPC recently hired architectural studio The Design Group to design their new office in Warsaw, Poland. “A good impression is necessary right from the moment you enter. And this is the case with the UPC office. The reception area was designed in a futuristic, technical style, with a solid […]

Accor & Orbis Group Offices – Warsaw

 Office Snapshots
Office Snapshots
The Design Group has realized the office design for Accor & Orbis, two different but complementary hospitality groups, located in Warsaw, Poland. Although both offices are separate units with different teams, in their style there are more common points than differences. The general aesthetics are very similar, and e.g. kitchens are almost identical – […]

Accor & Orbis’ Modern Warsaw Office

 Retail Design Blog
Retail Design Blog
French hotel group Accor and its Polish partner Orbis recently hired office interior design studio The Design Group to design their new office in Warsaw, Poland. The distinctive accents give the interior a bit of a comic book character – it is an office with a character that does not […]
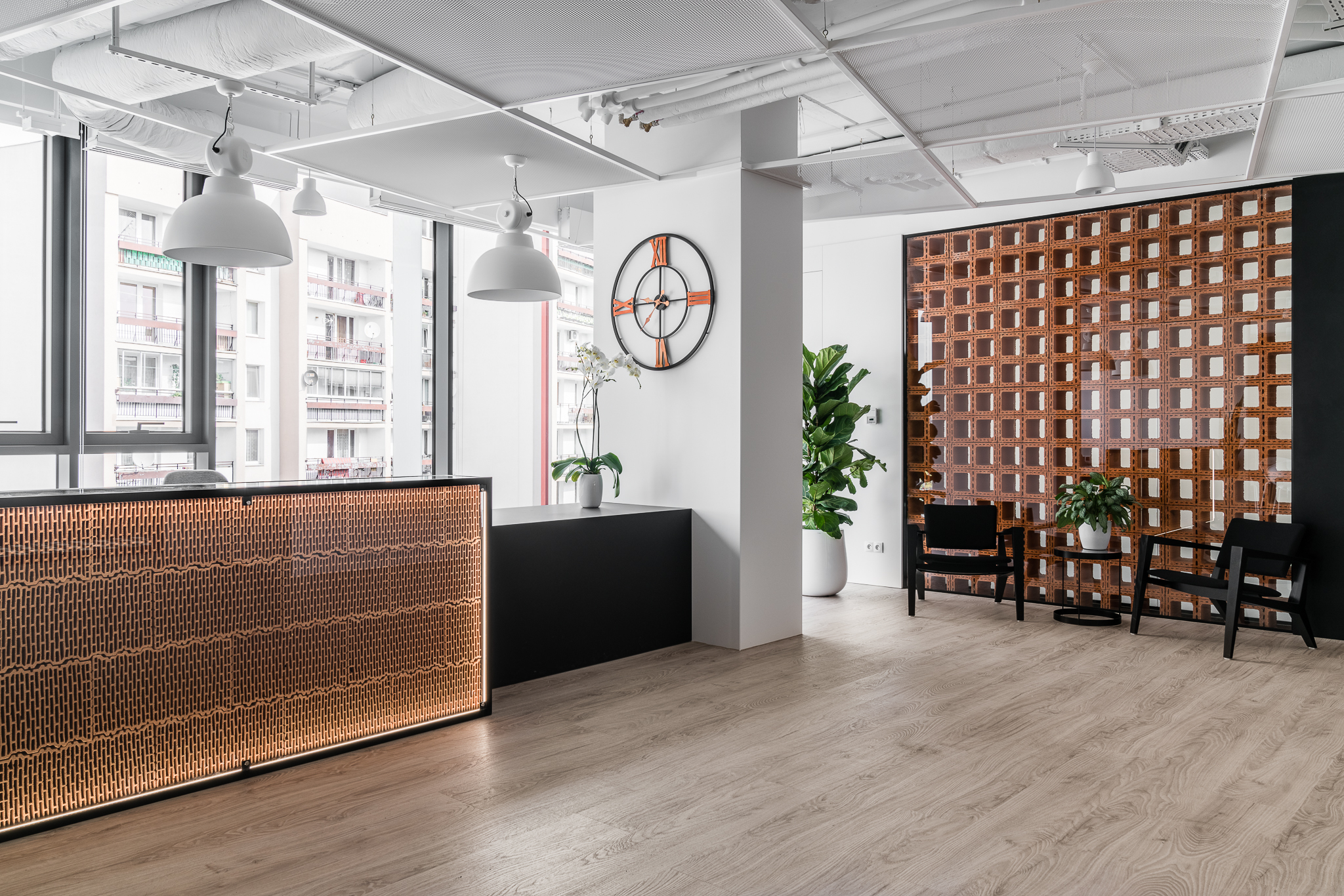
Wienerberger Offices – Warsaw

 Office Snapshots
Office Snapshots
The Design Group has realized the interior design for the offices of brick producer, Wienerberger, located in Warsaw, Poland. In principle, a manufacturer of bricks, hollow tiles or roofing tiles does not need a showroom. Nonetheless, the Wienerberger office in Warsaw, through its design project The Design Group, proves that these materials […]

New Wienerberger headquarters break mould

 Retail Design Blog
Retail Design Blog
The interior is full of construction elements from the investor’s offer; however, they are not dominant. The Design Group has struck an excellent balance between the expressive appeal of building materials and the lightness of the office. It provides conditions for exceptionally comfortable work, as well as a cosy atmosphere […]
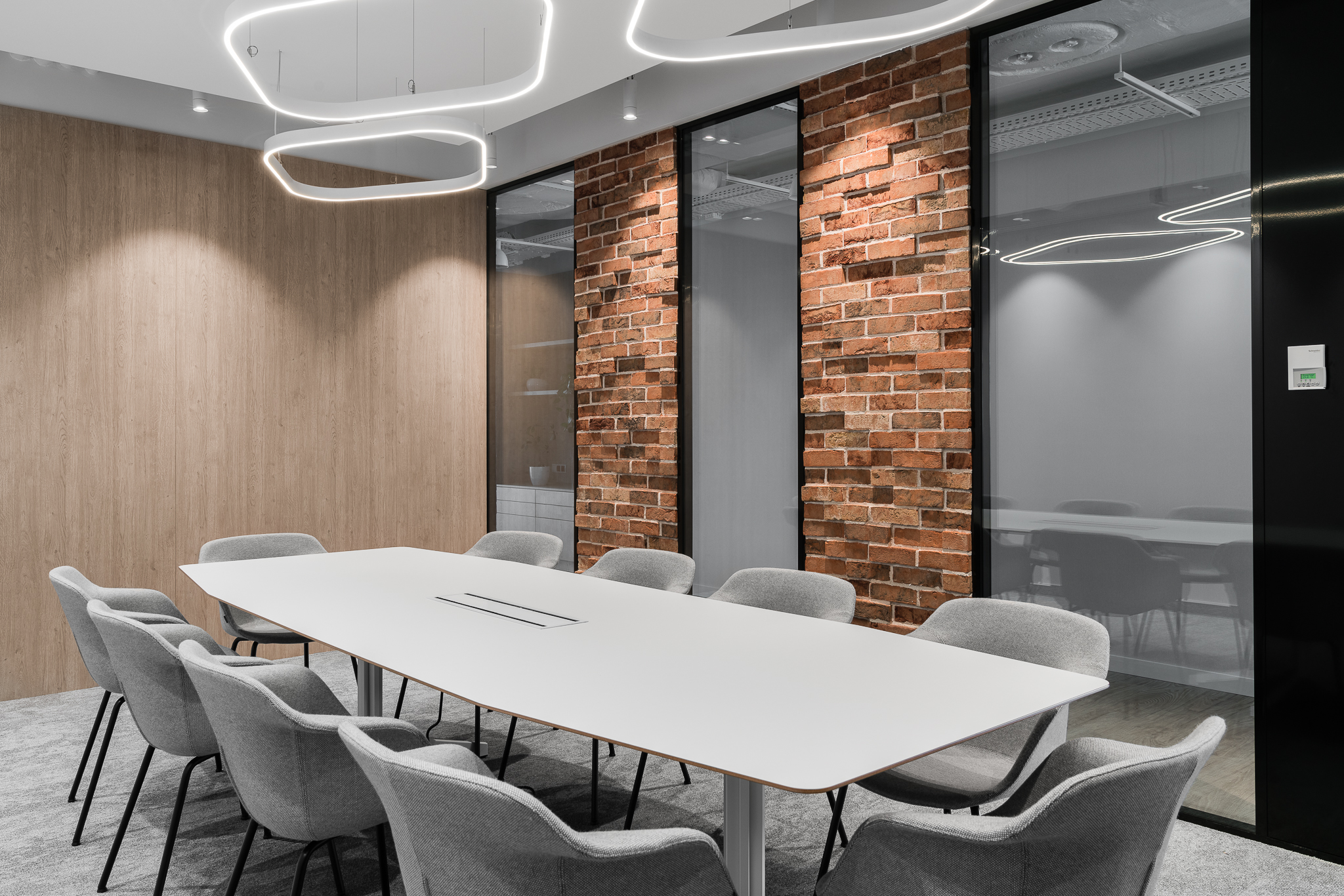
A Tour of Wienerberger’s Elegant New Warsaw Office

 Office Lovin'
Office Lovin'
Architecture interior firm The Design Group has recently designed a new office for brick manufacturer Wienerberger in Warsaw, Poland. “The interior is full of construction elements from the investor’s offer; however, they are not dominant. The Design Group has struck an excellent balance between the expressive appeal of building materials and the […]

Unique proposition for modern employees from The Design Group

 Retail Design Blog
Retail Design Blog
A new, exceptional co-working office prepared for Solutions Rent Coworking has appeared on the map of Warsaw. The interior, designed by The Konrad Krusiewicz Design Group, is located in the renovated Raczyński tenement house, being an architectural gem of Warsaw. Despite that, after the reconstruction, the building has earned a […]
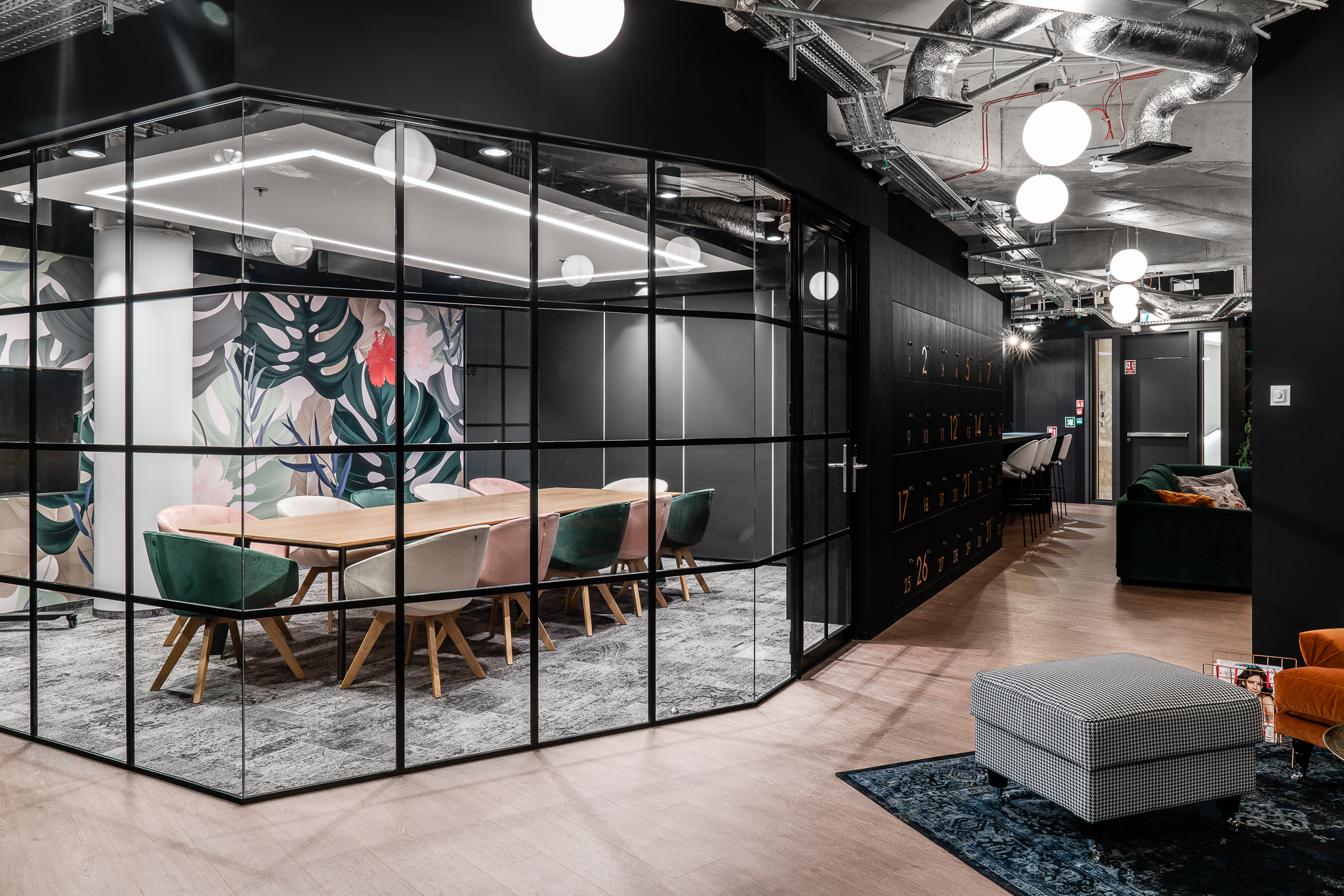
Solutions.Rent Plac Trzech Krzyży Coworking Offices – Warsaw

 Office Snapshots
Office Snapshots
An eclectic space with industrial elements, the new Solutions.Rent Plac Trzech Krzyży coworking offices in Warsaw are distinguished by dynamics, energy, youth and rock & roll. The Design Group were engaged by Solutions.Rent to develop a design for their second coworking offices located in the Trzech Krzyży area of Warsaw, Poland. Demand for shared […]

The Design Group’s PREMIUM Industrial coworking

 Retail Design Blog
Retail Design Blog
The atmosphere of the office is made by thoughtful accents and unique furniture. Dark tonality dominates in the space – it emphasizes the exclusiveness and high quality of interiors. Painted black and brushed veneer in the communication zone area is characterized by a distinctive drawing of the rings of trees. […]
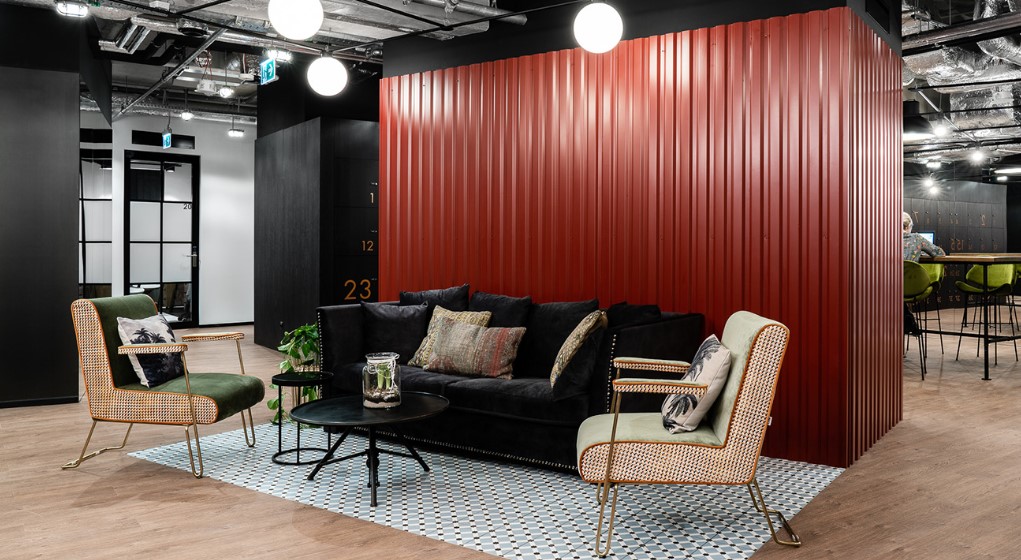
A Tour of Solutions.Rent’s Eclectic Warsaw Coworking Space

 Office Lovin'
Office Lovin'
Solutions.Rent, a network of coworking spaces providing office spaces for freelancers and startups, recently opened a second coworking campus in Warsaw, Poland. The interior was designed by interior design firm The Design Group. “The industrial character of the office is emphasized by used materials (concrete, sheet metal, stone) and visible elements […]

Solutions.Rent Coworking Offices – Warsaw

 Office Snapshots
Office Snapshots
The Design Group has developed a design for the Solutions.Rent Coworking offices located in Warsaw, Poland. A new, exceptional co-working office prepared for Solutions.Rent Coworking has appeared on the map of Warsaw. The interior, designed by The Konrad Krusiewicz Design Group, is located in the renovated Raczyński tenement house, being an […]

Inside Solutions Rent’s Warsaw Coworking Space

 Office Lovin'
Office Lovin'
Solutions Rent, a network of coworking spaces that provides relaxed atmosphere for creative people and startups, recently opened a new coworking space in Warsaw, Poland, designed by interior architecture firm The Design Group. “The base of the project is a classic and timeless combination of white, black and gray. We decided to […]

Infor Offices – Wrocław

 Office Snapshots
Office Snapshots
The Design Group designed the offices for software company, Infor, located in Wrocław, Poland. What’s characteristic about this interior is a subtle combination of different styles. Raw concrete columns and walls, as well as brick finishing create an industrial look. However, wooden elements, marble details and classic, minimalistic furniture add a lot of […]

Modern and Elegant Offices Designed by the Firm TheDesignGroup

 Home DSGN
Home DSGN
These modern and elegant offices belong to the DHL company, known worldwide as one of the leading international transport companies that offers international courier, parcel, and express mail services. For its design, the company hired the interior design firm TheDesignGroup, who were responsible for designing, building, and carrying out the project […]
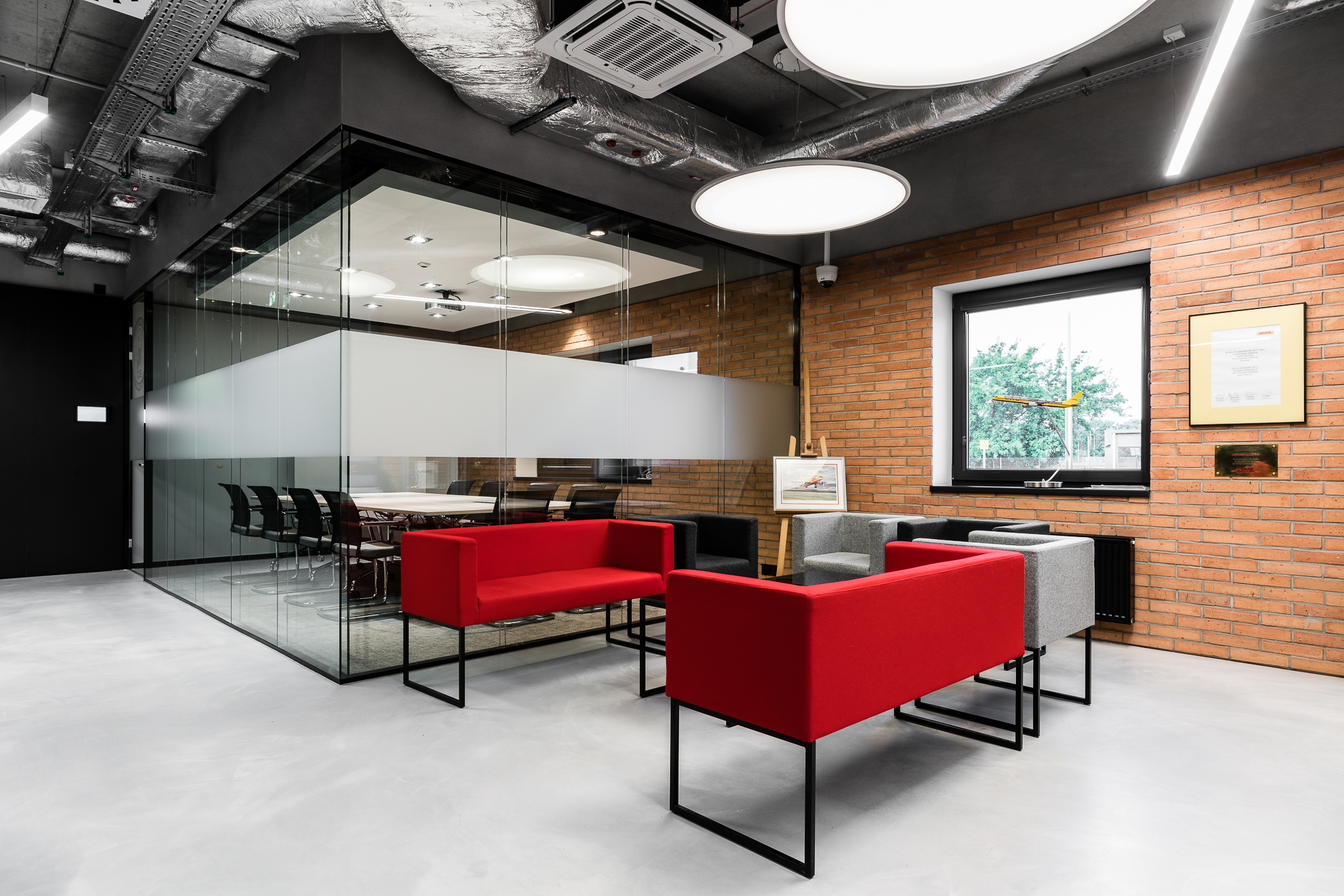
DHL Offices – Warsaw

 Office Snapshots
Office Snapshots
The Design Group has completed the design for DHL, global shipping company whose new offices are located in Warsaw, Poland. The interior of an office is a combination of a few styles which create both elegant, and less formal employee-friendly space. Elegance and modernity prevail in the reception zone. Working zones have […]

Inside Infor’s Elegant Wroclaw Office

 Office Lovin'
Office Lovin'
Infor, a global technology company that builds business software for specific industries in the cloud, recently hired architectural studio The Design Group to design their new office in Wroclaw, Poland. “What’s characteristic about this interior is a subtle combination of different styles. Raw concrete columns and walls, as well as brick finishing […]

A Tour of DHL’s Modern Warsaw Office

 Office Lovin'
Office Lovin'
DHL, an international transportation company that provides international courier, parcel, and express mail services, recently hired architecture and interior design firm TheDesignGroup to build and design their new office in Warsaw, Poland. “The interior of an office is a combination of a few styles which create both elegant, and less formal employee-friendly […]

Euronet office by The Design Group, Warsaw – Poland

 Retail Design Blog
Retail Design Blog
Open ceilings along with an openwork structure across different rooms, broad corridors, a dynamic design of linings, and also numerous glazing give the interior lightness and an atypical character. In social zones, a combination of home atmosphere and minimalist modernity prevails. Owing to using natural materials, such as veneer or […]
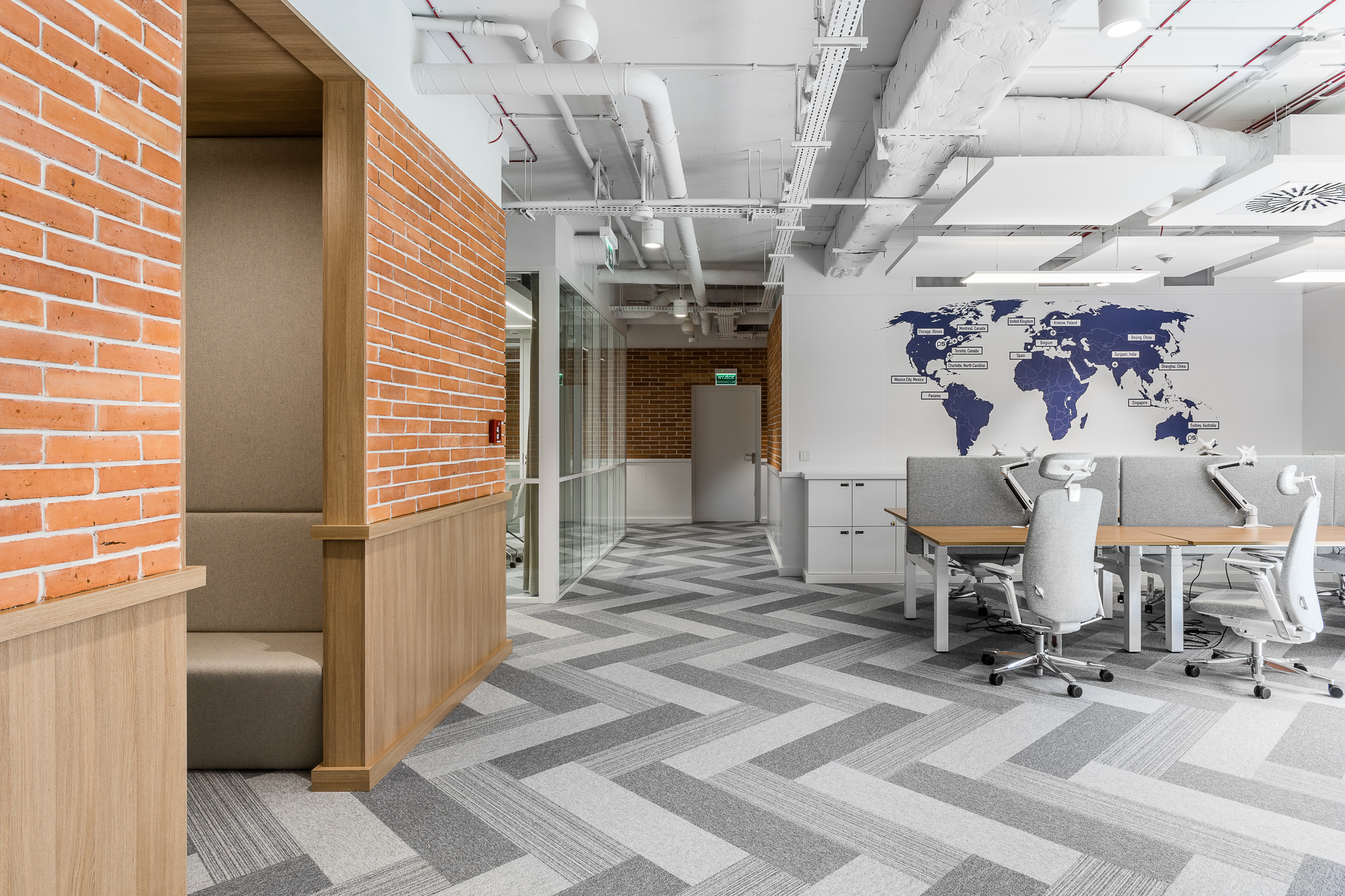
People Scout TrueBlue Company office by The Design Group, Kraków – Poland

 Retail Design Blog
Retail Design Blog
An elegant, industrial interior with golden and blue elements creates an unconventional working climate. Modern classical wall casings twining the office walls make that the interior becomes cosier and at the same time more stately. A home style of seats perfectly harmonises with an elegant, delicate climate of social zones, […]

ESET OFFICES BY THE DESIGN GROUP, KRAKÓW – POLAND

 Uber-Well
Uber-Well
The Design Group have completed the office design for security software company Eset, located in Kraków, Poland. Wood, concrete and black wall casings are the interior’s distinctive elements. Greenery appearing in resting zones and corridors adds life to an austere interior, and a wooden openwork structure in the kitchen creates […]

Confidential Pharmaceutical Company Offices – Łódź

 Office Snapshots
Office Snapshots
The Design Group was tasked with the office design for a confidential pharmaceutical company located in Łódź, Poland. An office distinctive element is black partitions of glazing resembling a traditional, Japanese home interior. Grey and white finishing materials correspond with simplicity of the assumption, whereas visible systems painted in white are mildly […]
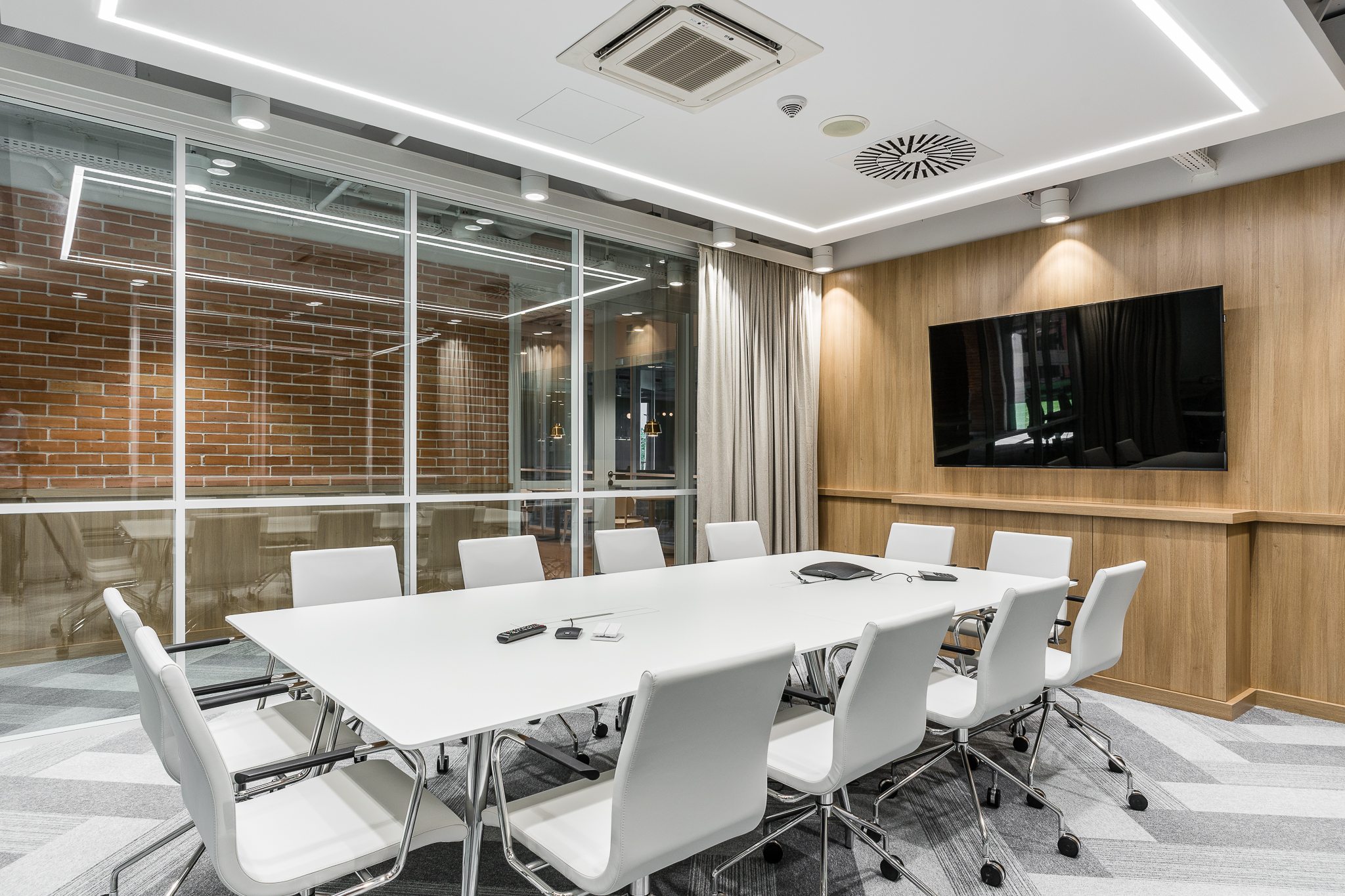
PEOPLE SCOUT TrueBlue Offices – Krakow

 Office Snapshots
Office Snapshots
The Design Group has created the design for the PEOPLE SCOUT TrueBlue offices located in Krakow, Poland. An elegant, industrial interior with golden and blue elements creates an unconventional working climate. Modern classical wall casings twining the office walls make that the interior becomes cozier and at the same time more stately. A […]

Confidential Pharmaceutical Company by The Design Group, Warsaw – Poland

 Retail Design Blog
Retail Design Blog
The Design Group was engaged by a confidential pharmaceutical company to design their offices located in Warsaw, Poland. The Japanese character of an office can be seen in simplicity of the interior and geometric shapes prevailing in the designed space. A considerable number of veneered elements harmonizes perfectly well with […]

Confidential Pharmaceutical Company – Warsaw

 Office Snapshots
Office Snapshots
The Design Group was engaged by a confidential pharmaceutical company to design their offices located in Warsaw, Poland. The Japanese character of an office can be seen in simplicity of the interior and geometric shapes prevailing in the designed space. A considerable number of veneered elements harmonizes perfectly well with the […]

Eset Offices by The Design Group, Kraków – Poland

 Retail Design Blog
Retail Design Blog
The Design Group have completed the office design for security software company Eset, located in Kraków, Poland. Wood, concrete and black wall casings are the interior’s distinctive elements. Greenery appearing in resting zones and corridors adds life to an austere interior, and a wooden openwork structure in the kitchen creates […]

Eset Offices – Kraków

 Office Snapshots
Office Snapshots
The Design Group have completed the office design for security software company Eset, located in Kraków, Poland. Wood, concrete and black wall casings are the interior’s distinctive elements. Greenery appearing in resting zones and corridors adds life to an austere interior, and a wooden openwork structure in the kitchen creates a truly cozy, […]

XL Catlin Offices by The Design Group, Wrocław – Poland

 Retail Design Blog
Retail Design Blog
The Design Group was engaged by insurance solutions company XL Catlin to design their new offices located in Wrocław, Poland. The assumption of the design was to create a modern employee-friendly space. The colors are based on clear contrasts of white and black enriched with walnut veneer giving the interior […]

XL Catlin Offices – Wrocław

 Office Snapshots
Office Snapshots
The Design Group was engaged by insurance solutions company XL Catlin to design their new offices located in Wrocław, Poland. The assumption of the design was to create a modern employee-friendly space. The colors are based on clear contrasts of white and black enriched with walnut veneer giving the interior elegance. Bevels and oblique […]

Inside ESET’s Elegant New Krakow Office

 Office Lovin'
Office Lovin'
ESET, a global cybersecurity company that develops anti-virus and firewall products, recently opened a new office in Krakow, Poland, which was designed by architecture & interior design studio The Design Group. “Wood, concrete and black wall casings are the interior’s distinctive elements. Greenery appearing in resting zones and corridors adds life to […]
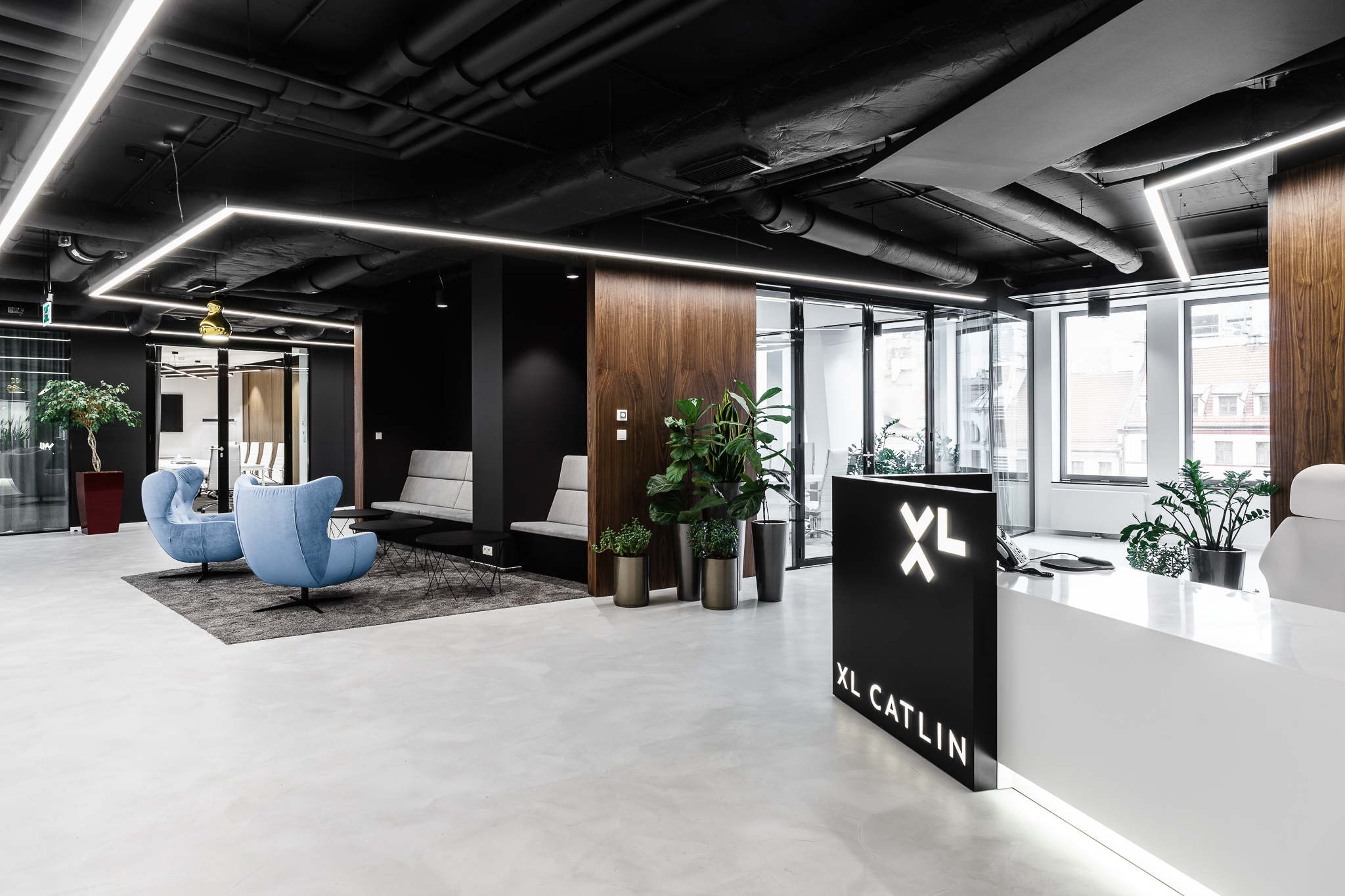
Inside XL Catlin’s Modern Wroclaw Office

 Office Lovin'
Office Lovin'
XL Catlin, a global company that provides insurance and reinsurance services, hired architectural studio The Design Group to design their new office in Wroclav, Poland. “The assumption of the design was to create a modern employee-friendly space. The colours are based on clear contrasts of white and black enriched with walnut veneer […]

A Look Inside PeopleScout’s New Krakow Office

 Office Lovin'
Office Lovin'
PeopleScout, a workforce solutions provider that helps companies find talented new employees, recently reached out to architecture & interior design firm The Design Group to design their new office in Krakow, Poland. “An elegant, industrial interior with golden and blue elements creates an unconventional working climate. Modern classical wall casings twining the […]

An Inside Look at Euronet’s Sleek Warsaw Office

 Office Lovin'
Office Lovin'
Euronet, a financial company that provides electronic payment solutions for financial institutions, recently reached out to architectural studio The Design Group to design their new office in Warsaw, Poland. “Open ceilings along with an openwork structure across different rooms, broad corridors, a dynamic design of linings, and also numerous glazing give the […]
 kontakt@thedesigngroup.pl
kontakt@thedesigngroup.pl
